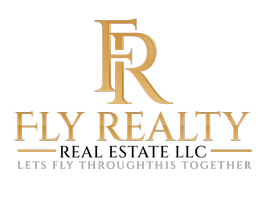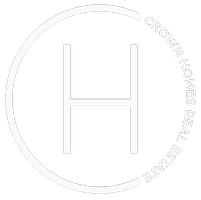2440 SOUTHGATE SQ Reston, VA 20191
3 Beds
4 Baths
1,697 SqFt
OPEN HOUSE
Sat Jun 21, 12:00pm - 2:00pm
Sun Jun 22, 12:00pm - 2:00pm
UPDATED:
Key Details
Property Type Townhouse
Sub Type Interior Row/Townhouse
Listing Status Coming Soon
Purchase Type For Sale
Square Footage 1,697 sqft
Price per Sqft $324
Subdivision Southgate Square Cluster
MLS Listing ID VAFX2248208
Style Contemporary
Bedrooms 3
Full Baths 3
Half Baths 1
HOA Fees $210/qua
HOA Y/N Y
Abv Grd Liv Area 1,197
Year Built 1972
Available Date 2025-06-19
Annual Tax Amount $6,593
Tax Year 2025
Lot Size 1,280 Sqft
Acres 0.03
Property Sub-Type Interior Row/Townhouse
Source BRIGHT
Property Description
This stylish and spacious 3-bedroom, 3.5-bath townhome is nestled in the sought-after Southgate community, surrounded by mature trees in a peaceful setting. Spanning three levels, the home offers both comfort and functionality. The upper level includes two generously sized bedrooms, including a primary suite with a private bath. The main level features an open floor plan with abundant natural light, hardwood floors, and a renovated kitchen showcasing quartz countertops, sleek white cabinetry, stainless steel appliances, and a breakfast bar that opens to the dining area.
Additional updates include recessed lighting, replacement windows, and a newer roof (2022). The walk-out lower level adds versatile living space with a rec room or third bedroom suite, a bonus den or office, a full bathroom, and a separate laundry room. Sliding doors lead to a fenced backyard—perfect for relaxing or entertaining outdoors.
Conveniently located less than 1.5 miles from Reston Metro, Reston Town Center, and Wegmans. As a part of the Reston Association, residents enjoy access to over 1,300 acres of open space, 4 lakes, 15 pools, 49 tennis courts, 25 ball fields, and more than 50 miles of walking and biking trails. Additional community perks include playgrounds, picnic areas, and access to the W&OD Trail.
With a move-in ready interior, updated finishes, and unbeatable location, this home offers the perfect blend of lifestyle, comfort, and convenience.
Location
State VA
County Fairfax
Zoning 370
Rooms
Other Rooms Living Room, Dining Room, Primary Bedroom, Bedroom 2, Bedroom 3, Kitchen, Office, Bathroom 2, Bathroom 3, Primary Bathroom, Half Bath
Basement Connecting Stairway, Daylight, Partial, Full, Fully Finished, Heated, Improved, Interior Access, Outside Entrance, Walkout Level, Windows
Interior
Interior Features Bathroom - Tub Shower, Carpet, Ceiling Fan(s), Floor Plan - Open, Primary Bath(s), Recessed Lighting, Walk-in Closet(s), Upgraded Countertops, Wood Floors
Hot Water Electric
Heating Forced Air
Cooling Central A/C
Flooring Ceramic Tile, Carpet, Hardwood
Equipment Built-In Microwave, Dishwasher, Disposal, Dryer, Exhaust Fan, Icemaker, Oven/Range - Electric, Refrigerator, Stainless Steel Appliances, Stove, Washer, Water Heater
Fireplace N
Window Features Double Pane
Appliance Built-In Microwave, Dishwasher, Disposal, Dryer, Exhaust Fan, Icemaker, Oven/Range - Electric, Refrigerator, Stainless Steel Appliances, Stove, Washer, Water Heater
Heat Source Natural Gas
Laundry Lower Floor, Has Laundry, Dryer In Unit, Washer In Unit
Exterior
Exterior Feature Patio(s)
Parking On Site 1
Fence Rear, Privacy, Panel
Amenities Available Common Grounds, Tot Lots/Playground, Jog/Walk Path
Water Access N
Accessibility None
Porch Patio(s)
Garage N
Building
Lot Description Backs to Trees, Landscaping, Level, Rear Yard, No Thru Street
Story 3
Foundation Block
Sewer Public Sewer
Water Public
Architectural Style Contemporary
Level or Stories 3
Additional Building Above Grade, Below Grade
Structure Type Dry Wall
New Construction N
Schools
Elementary Schools Dogwood
Middle Schools Hughes
High Schools South Lakes
School District Fairfax County Public Schools
Others
HOA Fee Include Common Area Maintenance,Parking Fee,Reserve Funds,Trash
Senior Community No
Tax ID 0261 081C0031
Ownership Fee Simple
SqFt Source Assessor
Special Listing Condition Standard







