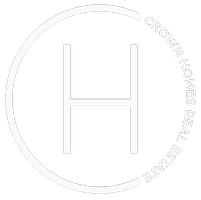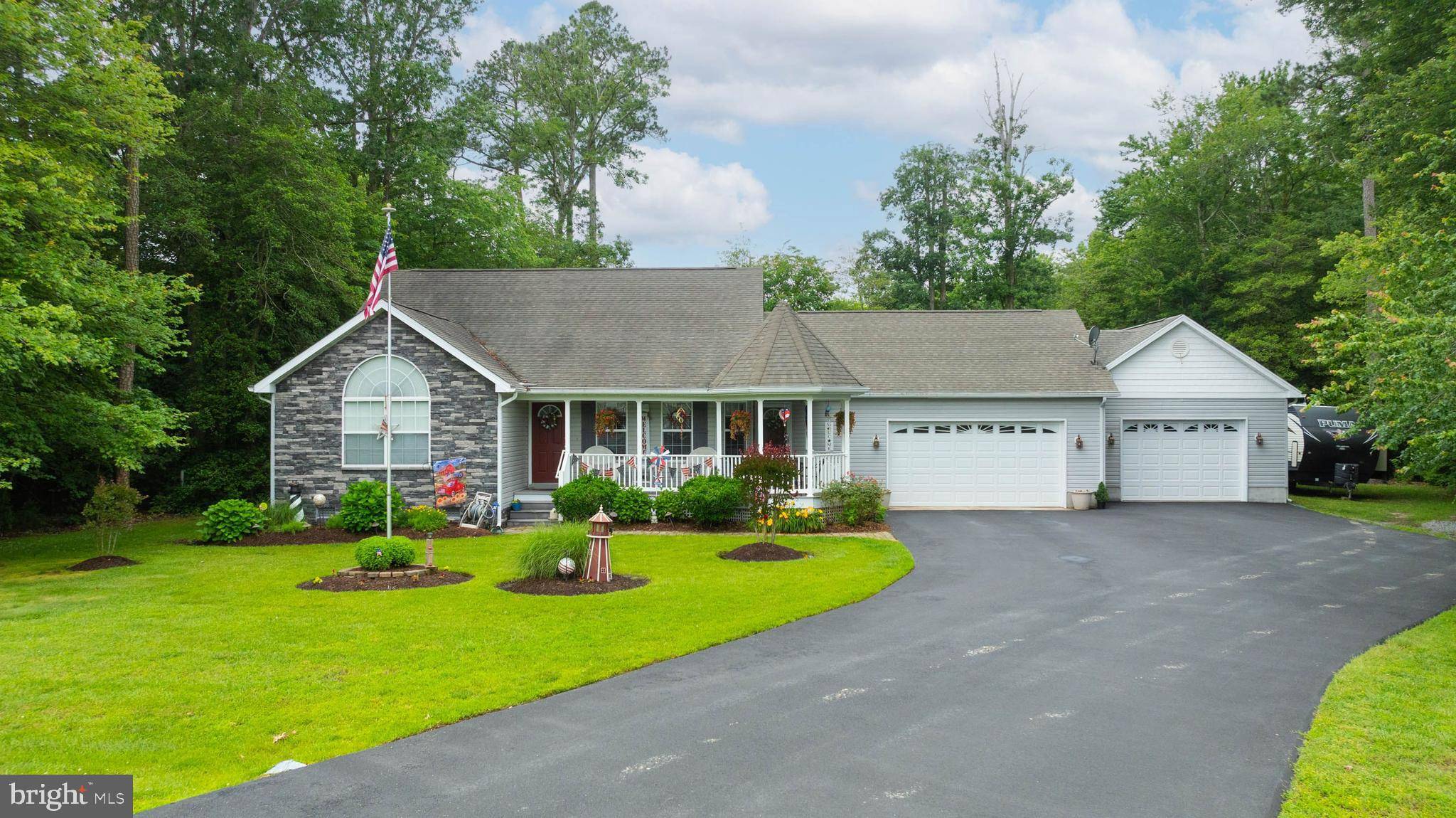32530 HERRING WOOD DR Dagsboro, DE 19939
3 Beds
3 Baths
2,100 SqFt
UPDATED:
Key Details
Property Type Single Family Home
Sub Type Detached
Listing Status Active
Purchase Type For Sale
Square Footage 2,100 sqft
Price per Sqft $257
Subdivision Herring Wood
MLS Listing ID DESU2088504
Style Ranch/Rambler,Contemporary
Bedrooms 3
Full Baths 3
HOA Fees $500/ann
HOA Y/N Y
Abv Grd Liv Area 2,100
Year Built 2006
Annual Tax Amount $1,121
Tax Year 2024
Lot Size 1.120 Acres
Acres 1.12
Lot Dimensions 0.00 x 0.00
Property Sub-Type Detached
Source BRIGHT
Property Description
Meticulously maintained and full of character, this home reflects true pride of ownership. Inside, you'll find vaulted ceilings, hardwood floors, custom lighting and trim, plantation shutters, and both formal living and family rooms. The kitchen features granite countertops, a breakfast bar, and stainless steel appliances—perfect for entertaining.
Additional highlights include:
Spacious wraparound front porch
3-car garage with additional driveway parking for an RV or boat
Cozy gas fireplace
Bonus man cave with private bath and walk-out to the patio
Walk-in attic with generous storage space
With low HOA dues and a location that blends rural charm with coastal convenience, this home is a rare find.
Location
State DE
County Sussex
Area Dagsboro Hundred (31005)
Zoning AR-1
Direction East
Rooms
Main Level Bedrooms 3
Interior
Interior Features Attic, Bar, Carpet, Ceiling Fan(s), Entry Level Bedroom, Floor Plan - Open, Formal/Separate Dining Room, Kitchen - Eat-In, Kitchen - Island, Recessed Lighting, Walk-in Closet(s), Water Treat System, Window Treatments
Hot Water Tankless
Heating Heat Pump - Gas BackUp, Heat Pump - Electric BackUp, Heat Pump(s), Programmable Thermostat
Cooling Central A/C
Flooring Carpet, Ceramic Tile, Hardwood
Fireplaces Number 1
Fireplaces Type Gas/Propane, Mantel(s)
Equipment Dishwasher, Dryer - Electric, Exhaust Fan, Icemaker, Microwave, Oven/Range - Electric, Oven - Self Cleaning, Refrigerator, Stainless Steel Appliances, Washer, Water Conditioner - Owned, Water Heater, Water Heater - High-Efficiency, Water Heater - Tankless
Furnishings No
Fireplace Y
Window Features Double Hung,Double Pane,Low-E,Screens
Appliance Dishwasher, Dryer - Electric, Exhaust Fan, Icemaker, Microwave, Oven/Range - Electric, Oven - Self Cleaning, Refrigerator, Stainless Steel Appliances, Washer, Water Conditioner - Owned, Water Heater, Water Heater - High-Efficiency, Water Heater - Tankless
Heat Source Electric, Propane - Leased
Laundry Has Laundry, Main Floor
Exterior
Exterior Feature Patio(s)
Parking Features Garage - Front Entry, Garage Door Opener, Oversized
Garage Spaces 15.0
Utilities Available Cable TV Available, Electric Available, Phone Available, Propane, Under Ground
Water Access N
View Trees/Woods
Roof Type Architectural Shingle
Accessibility 2+ Access Exits
Porch Patio(s)
Attached Garage 3
Total Parking Spaces 15
Garage Y
Building
Lot Description Backs to Trees, Corner, Cul-de-sac, Landscaping, Private
Story 1
Foundation Block, Crawl Space
Sewer Mound System
Water Private, Well
Architectural Style Ranch/Rambler, Contemporary
Level or Stories 1
Additional Building Above Grade, Below Grade
Structure Type Cathedral Ceilings,Dry Wall
New Construction N
Schools
High Schools Indian River
School District Indian River
Others
HOA Fee Include Common Area Maintenance,Road Maintenance,Snow Removal
Senior Community No
Tax ID 233-11.00-534.00
Ownership Fee Simple
SqFt Source Assessor
Acceptable Financing Cash, Conventional
Listing Terms Cash, Conventional
Financing Cash,Conventional
Special Listing Condition Standard







