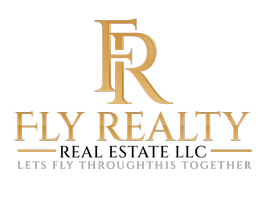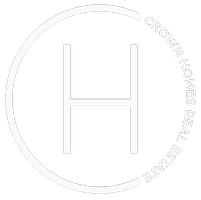736 CAPRI CIR Lewisberry, PA 17339
3 Beds
2 Baths
1,304 SqFt
UPDATED:
Key Details
Property Type Single Family Home
Sub Type Detached
Listing Status Coming Soon
Purchase Type For Sale
Square Footage 1,304 sqft
Price per Sqft $237
Subdivision None Available
MLS Listing ID PAYK2083190
Style Split Level
Bedrooms 3
Full Baths 1
Half Baths 1
HOA Y/N N
Abv Grd Liv Area 1,052
Year Built 1978
Available Date 2025-06-12
Annual Tax Amount $3,388
Tax Year 2024
Lot Size 0.459 Acres
Acres 0.46
Property Sub-Type Detached
Source BRIGHT
Property Description
This spacious home offers multiple living areas, perfect for spreading out and enjoying everyday life. Relax in the cozy family room, complete with a fireplace to keep you warm on chilly winter evenings. Step into the large sunroom, open the windows, and savor spring mornings with a cup of coffee or unwind on crisp fall nights with your favorite book.
The main level features a generous living room and a fabulous kitchen—ideal for spending quality time with family.
Head outside to the expansive, fenced-in backyard, perfect for yard games or hosting a fun evening around the firepit.
Still need more space? The lower-level bonus room offers the perfect spot for a home gym, media room, or your own personal retreat.
This home has something for everyone—schedule your showing today!
Location
State PA
County York
Area Fairview Twp (15227)
Zoning RESIDENTIAL
Rooms
Other Rooms Living Room, Dining Room, Primary Bedroom, Bedroom 2, Bedroom 3, Kitchen, Family Room, Sun/Florida Room, Laundry, Storage Room, Bathroom 1, Bonus Room, Half Bath
Basement Partially Finished
Interior
Hot Water Electric
Heating Forced Air
Cooling Central A/C
Fireplaces Number 1
Fireplaces Type Gas/Propane
Inclusions Refrigerator
Equipment Stainless Steel Appliances
Fireplace Y
Appliance Stainless Steel Appliances
Heat Source Propane - Owned
Exterior
Parking Features Garage - Front Entry
Garage Spaces 1.0
Fence Aluminum, Fully
Water Access N
Accessibility 2+ Access Exits
Attached Garage 1
Total Parking Spaces 1
Garage Y
Building
Story 4
Foundation Block
Sewer On Site Septic
Water Well
Architectural Style Split Level
Level or Stories 4
Additional Building Above Grade, Below Grade
New Construction N
Schools
High Schools Red Land
School District West Shore
Others
Senior Community No
Tax ID 27-000-21-0108-00-00000
Ownership Fee Simple
SqFt Source Assessor
Acceptable Financing Cash, Conventional
Listing Terms Cash, Conventional
Financing Cash,Conventional
Special Listing Condition Standard
Virtual Tour https://360tourdesigns-central-pa.hd.pics/736-Capri-Cir/idx







