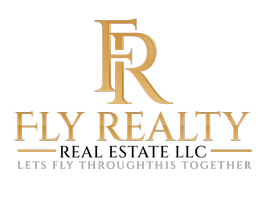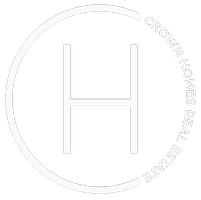4146 SKIPTON PL White Plains, MD 20695
3 Beds
4 Baths
2,564 SqFt
UPDATED:
Key Details
Property Type Townhouse
Sub Type End of Row/Townhouse
Listing Status Active
Purchase Type For Sale
Square Footage 2,564 sqft
Price per Sqft $185
Subdivision Saint Charles
MLS Listing ID MDCH2043710
Style Colonial,Contemporary
Bedrooms 3
Full Baths 2
Half Baths 2
HOA Fees $820/ann
HOA Y/N Y
Abv Grd Liv Area 2,564
Year Built 2023
Annual Tax Amount $6,261
Tax Year 2024
Lot Size 2,309 Sqft
Acres 0.05
Lot Dimensions 0.00 x 0.00
Property Sub-Type End of Row/Townhouse
Source BRIGHT
Property Description
Welcome to this beautifully maintained three-level townhome offering 2,500+ sq. ft. of contemporary living space in a desirable neighborhood. This spacious home features **three bedrooms**, **two full bathrooms**, and **two half baths**, providing ample room for families or those who love to entertain.
Step inside to discover an open-concept floor plan with **recessed lighting throughout**, creating a bright and inviting atmosphere. The kitchen is a chef's dream, boasting **stainless steel appliances**, **granite countertops**, and plenty of cabinet space. Enjoy casual meals at the breakfast at an expansive Island or host formal dinners in the adjacent dining area.
Retreat to the luxurious primary suite with a private full bath, while two additional bedrooms offer flexibility for guests, a home office, or a growing family. The lower level features a convenient half bath, Rec Room and access to the attached **two-car Rear Loading garage**.
Additional highlights include a beautiful **stone front exterior**, in-unit laundry, and abundant storage space. This townhome is ideally located near top-rated schools, shopping, dining, and major commuter routes.
Don't miss your chance to own this exceptional property with modern finishes and unbeatable convenience.
**Schedule your appointment today**
Location
State MD
County Charles
Zoning PUD
Interior
Interior Features Carpet, Ceiling Fan(s), Floor Plan - Open, Kitchen - Island, Pantry, Primary Bath(s), Recessed Lighting, Sprinkler System, Walk-in Closet(s), Wet/Dry Bar
Hot Water Electric, Tankless
Cooling Central A/C
Flooring Ceramic Tile, Laminate Plank, Carpet
Equipment Built-In Microwave, Dryer, Microwave, Refrigerator, Stainless Steel Appliances, Water Heater - Tankless
Fireplace N
Appliance Built-In Microwave, Dryer, Microwave, Refrigerator, Stainless Steel Appliances, Water Heater - Tankless
Heat Source Natural Gas
Exterior
Parking Features Inside Access, Garage - Rear Entry
Garage Spaces 4.0
Water Access N
Roof Type Architectural Shingle
Accessibility None
Attached Garage 2
Total Parking Spaces 4
Garage Y
Building
Story 3
Foundation Concrete Perimeter
Sewer Public Sewer
Water Public
Architectural Style Colonial, Contemporary
Level or Stories 3
Additional Building Above Grade, Below Grade
Structure Type 9'+ Ceilings,Dry Wall
New Construction N
Schools
School District Charles County Public Schools
Others
Pets Allowed N
HOA Fee Include Common Area Maintenance,Pool(s),Reserve Funds,Trash,Snow Removal,All Ground Fee
Senior Community No
Tax ID 0906361118
Ownership Fee Simple
SqFt Source Assessor
Acceptable Financing Conventional, FHA, VA, Cash
Listing Terms Conventional, FHA, VA, Cash
Financing Conventional,FHA,VA,Cash
Special Listing Condition Standard







