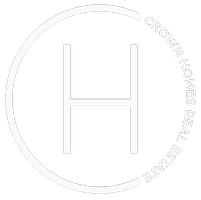5405 DELRAY DR Wilmington, DE 19808
3 Beds
3 Baths
2,075 SqFt
UPDATED:
Key Details
Property Type Townhouse
Sub Type Interior Row/Townhouse
Listing Status Active
Purchase Type For Sale
Square Footage 2,075 sqft
Price per Sqft $158
Subdivision Fairway Falls
MLS Listing ID DENC2081924
Style Contemporary
Bedrooms 3
Full Baths 2
Half Baths 1
HOA Y/N N
Abv Grd Liv Area 2,075
Year Built 1981
Available Date 2025-05-23
Annual Tax Amount $2,666
Tax Year 2024
Lot Size 4,792 Sqft
Acres 0.11
Property Sub-Type Interior Row/Townhouse
Source BRIGHT
Property Description
Location
State DE
County New Castle
Area Elsmere/Newport/Pike Creek (30903)
Zoning RESIDENTIAL
Rooms
Other Rooms Living Room, Dining Room, Primary Bedroom, Bedroom 2, Kitchen, Family Room, Bedroom 1
Interior
Interior Features Primary Bath(s), Skylight(s), Ceiling Fan(s)
Hot Water Electric
Heating Heat Pump(s)
Cooling Central A/C
Flooring Fully Carpeted, Tile/Brick, Laminated
Fireplaces Number 1
Inclusions washer/dryer, refrigerator
Equipment Range Hood, Refrigerator, Washer, Dryer, Dishwasher, Disposal
Fireplace Y
Appliance Range Hood, Refrigerator, Washer, Dryer, Dishwasher, Disposal
Heat Source Electric
Laundry Upper Floor
Exterior
Exterior Feature Deck(s)
Parking Features Garage - Front Entry
Garage Spaces 4.0
Water Access N
Accessibility None
Porch Deck(s)
Attached Garage 1
Total Parking Spaces 4
Garage Y
Building
Lot Description Rear Yard, SideYard(s)
Story 3
Foundation Slab
Sewer Private Sewer
Water Public
Architectural Style Contemporary
Level or Stories 3
Additional Building Above Grade
Structure Type Cathedral Ceilings
New Construction N
Schools
High Schools John Dickinson
School District Red Clay Consolidated
Others
Pets Allowed Y
Senior Community No
Tax ID 08-036.40-245
Ownership Fee Simple
SqFt Source Estimated
Acceptable Financing Conventional, Cash
Listing Terms Conventional, Cash
Financing Conventional,Cash
Special Listing Condition Standard
Pets Allowed No Pet Restrictions







