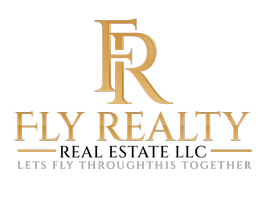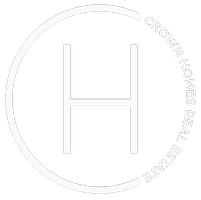9743 WYNDHAM DR Frederick, MD 21704
4 Beds
4 Baths
3,720 SqFt
UPDATED:
Key Details
Property Type Single Family Home
Sub Type Detached
Listing Status Coming Soon
Purchase Type For Sale
Square Footage 3,720 sqft
Price per Sqft $275
Subdivision Villages Of Urbana
MLS Listing ID MDFR2063472
Style Colonial
Bedrooms 4
Full Baths 3
Half Baths 1
HOA Fees $139/mo
HOA Y/N Y
Abv Grd Liv Area 3,720
Originating Board BRIGHT
Year Built 2010
Available Date 2025-05-16
Annual Tax Amount $9,084
Tax Year 2024
Lot Size 10,519 Sqft
Acres 0.24
Property Sub-Type Detached
Property Description
Upstairs, you'll find four generously sized bedrooms which include a luxurious primary suite complete with tray ceiling, sitting area, two oversized walk-in closets, and a spa-inspired bath perfect for unwinding. The washer and dryer, less than five years old, are thoughtfully located in the upstairs laundry room, just steps from the bedrooms for added convenience.
Enjoy your morning coffee or evening glass of wine on the expansive deck, or host unforgettable summer gatherings on the custom paver patio below. The backyard offers mature trees (including a Pomegranate tree!) and a manicured lawn that adds to the home's inviting curb appeal. Designed for ultimate comfort and efficiency, the home offers a dual-zone HVAC system with gas heating on the main level and electric upstairs — combining luxurious climate control with smart energy savings.
This home is immaculate from top to bottom and offers the perfect blend of space, style, and an unbeatable location. As part of the Villages of Urbana community, you'll enjoy access to over nine pools, a clubhouse, walking paths, and a wide array of amenities for year-round outdoor recreation. Not too mention less than 5 minutes to shopping, dining and the expansive Urbana regional library. Easy access to Rt 270, Rt 355 and Rt 80 for commuters. This is a rare opportunity you won't want to miss!
Location
State MD
County Frederick
Zoning RES
Rooms
Other Rooms Dining Room, Kitchen, Family Room, Breakfast Room, Study, Sun/Florida Room, Other, Recreation Room, Storage Room, Utility Room
Basement Fully Finished, Walkout Level, Windows
Interior
Hot Water Natural Gas
Heating Other
Cooling Central A/C
Flooring Hardwood, Partially Carpeted, Other
Fireplaces Number 1
Equipment Stainless Steel Appliances, Extra Refrigerator/Freezer
Fireplace Y
Appliance Stainless Steel Appliances, Extra Refrigerator/Freezer
Heat Source Natural Gas, Electric
Laundry Upper Floor
Exterior
Exterior Feature Deck(s), Patio(s)
Parking Features Garage Door Opener, Inside Access, Garage - Front Entry
Garage Spaces 2.0
Amenities Available Basketball Courts, Bike Trail, Club House, Common Grounds, Exercise Room, Fitness Center, Jog/Walk Path, Pool - Outdoor, Racquet Ball, Swimming Pool, Tot Lots/Playground, Other
Water Access N
Roof Type Asphalt
Accessibility None
Porch Deck(s), Patio(s)
Attached Garage 2
Total Parking Spaces 2
Garage Y
Building
Story 3
Foundation Brick/Mortar, Block, Slab
Sewer Public Sewer
Water Public
Architectural Style Colonial
Level or Stories 3
Additional Building Above Grade
Structure Type 9'+ Ceilings,Tray Ceilings,Vaulted Ceilings
New Construction N
Schools
School District Frederick County Public Schools
Others
Senior Community No
Tax ID 1107253044
Ownership Fee Simple
SqFt Source Assessor
Acceptable Financing Cash, Conventional, VA, FHA
Listing Terms Cash, Conventional, VA, FHA
Financing Cash,Conventional,VA,FHA
Special Listing Condition Standard



