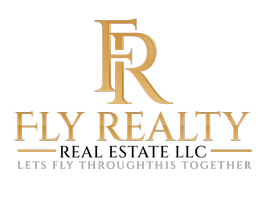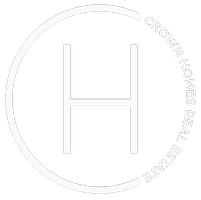261 TALL TREES CIR Downingtown, PA 19335
3 Beds
3 Baths
2,336 SqFt
UPDATED:
Key Details
Property Type Townhouse
Sub Type Interior Row/Townhouse
Listing Status Coming Soon
Purchase Type For Sale
Square Footage 2,336 sqft
Price per Sqft $207
Subdivision Tall Trees
MLS Listing ID PACT2096606
Style Traditional
Bedrooms 3
Full Baths 2
Half Baths 1
HOA Fees $160/mo
HOA Y/N Y
Abv Grd Liv Area 1,811
Originating Board BRIGHT
Year Built 2009
Available Date 2025-05-06
Annual Tax Amount $6,200
Tax Year 2025
Lot Size 2,937 Sqft
Acres 0.07
Property Sub-Type Interior Row/Townhouse
Property Description
Step inside to a bright and open floor plan featuring hardwood floors, abundant natural light, and open layout. The spacious living and dining areas flow seamlessly into the updated kitchen, complete with granite countertops, stainless steel appliances, a breakfast bar, and ample cabinet space.
Upstairs, you'll find a generous primary suite with vaulted ceilings, a large walk-in closet, and a private en-suite bath with dual vanity and oversized glass stall shower. Two additional bedrooms with vaulted ceilings share a full hall bath, and a conveniently located laundry room completes the upper level.
The finished walkout basement offers fantastic additional living space — perfect for a family room, home office, or gym plus plenty of storage. Step outside to the private deck or paver patio, ideal for morning coffee or evening relaxation.
Additional highlights include an attached garage and maintenance-free living with HOA coverage for lawn care, snow removal, and more. All of this within the award-winning Downingtown School District and close to major routes, shopping, parks, and dining!
Don't miss the opportunity to make this beautiful home yours — schedule your private tour today!
Location
State PA
County Chester
Area East Caln Twp (10340)
Zoning R3
Rooms
Other Rooms Living Room, Dining Room, Primary Bedroom, Bedroom 2, Kitchen, Family Room, Bedroom 1, Laundry, Other, Attic
Basement Full, Outside Entrance, Fully Finished
Interior
Interior Features Primary Bath(s), Butlers Pantry, Sprinkler System, Bathroom - Stall Shower, Kitchen - Eat-In
Hot Water Natural Gas
Heating Forced Air
Cooling Central A/C
Flooring Wood, Fully Carpeted, Vinyl, Tile/Brick
Fireplaces Number 1
Fireplaces Type Gas/Propane
Inclusions Washer, Dryer and Kitchen Refrigerator and no monetary value
Equipment Built-In Range, Dishwasher, Refrigerator, Disposal, Energy Efficient Appliances, Built-In Microwave
Fireplace Y
Window Features Energy Efficient
Appliance Built-In Range, Dishwasher, Refrigerator, Disposal, Energy Efficient Appliances, Built-In Microwave
Heat Source Natural Gas
Laundry Upper Floor
Exterior
Parking Features Inside Access
Garage Spaces 2.0
Utilities Available Cable TV
Amenities Available Tot Lots/Playground
Water Access N
Roof Type Pitched,Shingle
Accessibility None
Attached Garage 1
Total Parking Spaces 2
Garage Y
Building
Story 2
Foundation Concrete Perimeter
Sewer Public Sewer
Water Public
Architectural Style Traditional
Level or Stories 2
Additional Building Above Grade, Below Grade
Structure Type 9'+ Ceilings
New Construction N
Schools
High Schools Downingtown High School East Campus
School District Downingtown Area
Others
HOA Fee Include Common Area Maintenance,Lawn Maintenance,Snow Removal,Trash
Senior Community No
Tax ID 40-02 -1355
Ownership Fee Simple
SqFt Source Estimated
Acceptable Financing Conventional, VA, FHA
Listing Terms Conventional, VA, FHA
Financing Conventional,VA,FHA
Special Listing Condition Standard







