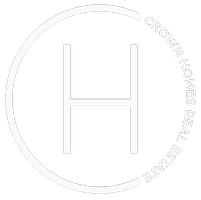GET MORE INFORMATION
Bought with Non Member • Metropolitan Regional Information Systems, Inc.
$ 310,000
$ 310,000
1524 WALNUT DR Chester, VA 23836
4 Beds
3 Baths
2,250 SqFt
UPDATED:
Key Details
Sold Price $310,000
Property Type Single Family Home
Sub Type Detached
Listing Status Sold
Purchase Type For Sale
Square Footage 2,250 sqft
Price per Sqft $137
Subdivision None Available
MLS Listing ID VACF2001078
Sold Date 04/25/25
Style Ranch/Rambler
Bedrooms 4
Full Baths 2
Half Baths 1
HOA Y/N N
Abv Grd Liv Area 2,250
Originating Board BRIGHT
Year Built 1955
Annual Tax Amount $1,407
Tax Year 2022
Lot Size 0.340 Acres
Acres 0.34
Property Sub-Type Detached
Property Description
Location
State VA
County Chesterfield
Zoning R7
Rooms
Other Rooms Living Room, Dining Room, Primary Bedroom, Bedroom 2, Bedroom 3, Bedroom 4, Kitchen, Breakfast Room, Bedroom 1, Laundry, Recreation Room, Bathroom 1, Primary Bathroom, Half Bath
Basement Full, Walkout Level
Main Level Bedrooms 3
Interior
Interior Features Ceiling Fan(s), Primary Bath(s), Kitchen - Eat-In, Dining Area
Hot Water Electric
Heating Forced Air
Cooling Central A/C
Fireplaces Number 2
Fireplaces Type Wood
Fireplace Y
Heat Source Electric
Exterior
Exterior Feature Deck(s), Porch(es), Patio(s), Screened
Water Access N
Accessibility None
Porch Deck(s), Porch(es), Patio(s), Screened
Garage N
Building
Story 2
Foundation Other
Sewer Public Sewer
Water Public
Architectural Style Ranch/Rambler
Level or Stories 2
Additional Building Above Grade, Below Grade
New Construction N
Schools
High Schools Thomas Dale
School District Chesterfield County Public Schools
Others
Senior Community No
Tax ID 823644459000000
Ownership Fee Simple
SqFt Source Estimated
Special Listing Condition Standard







