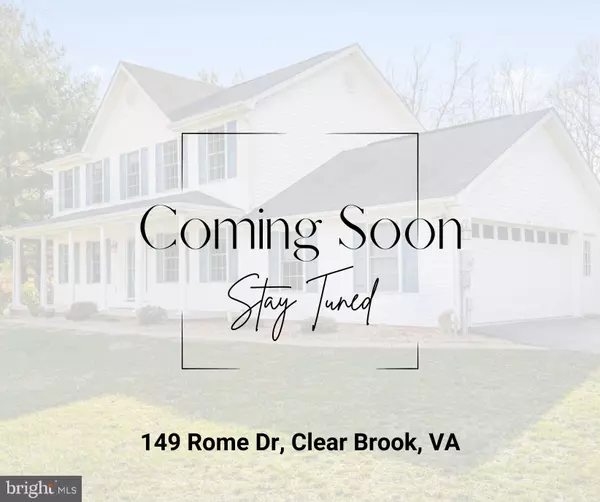149 ROME DR Clear Brook, VA 22624
OPEN HOUSE
Sat Mar 22, 11:00am - 3:00pm
UPDATED:
02/27/2025 08:30 PM
Key Details
Property Type Single Family Home
Sub Type Detached
Listing Status Coming Soon
Purchase Type For Sale
Square Footage 1,900 sqft
Price per Sqft $263
Subdivision Orchard Dale
MLS Listing ID VAFV2024570
Style Colonial
Bedrooms 3
Full Baths 2
Half Baths 1
HOA Fees $48/mo
HOA Y/N Y
Abv Grd Liv Area 1,900
Originating Board BRIGHT
Year Built 2003
Annual Tax Amount $1,707
Tax Year 2022
Lot Size 3.040 Acres
Acres 3.04
Property Sub-Type Detached
Property Description
Welcome home to this picturesque 3-bedroom, 2.5-bathroom colonial offering the perfect blend of neighborhood living and private acreage! Nestled at the end of a quiet cul-de-sac on 3 acres, this home provides 1,900 sqft of finished living space and a side-load 2-car garage. Enjoy the peaceful surroundings from the covered front porch or relax on the back deck overlooking your land. Pet lovers, kids and green thumbs will love the gigantic backyard featuring a full privacy fence, and enclosed 30x30 garden.
Inside, the open floor plan welcomes you with gleaming wood floors throughout the main level. The kitchen boasts newer appliances and an adjoining breakfast room with views of the back yard. Enjoy hosting loved ones for special occasions or holidays in the formal dining room. Cozy up by the fireplace in the family room to enjoy some rest and relaxation. Elegant touches of crown molding throughout the home add a hint of sophistication to the space. The spacious primary suite includes a walk-in closet for all your storage needs, and an ensuite bath with a luxurious soaking tub The extra room off the primary suite is ideal for a second walk-in closet, treadmill, dressing area, or charming home office. Two additional bedrooms offer plenty of space for family or guests.
Other highlights include a newer dual-zone HVAC, a new special 30 yr hot water heater, Culligan water softener, and a shed for extra storage. All of this, plus Comcast internet access, and convenient proximity to shopping, dining, and I-81! Don't miss out on this rare opportunity—schedule your showing today!
Location
State VA
County Frederick
Zoning RA
Interior
Interior Features Ceiling Fan(s), Crown Moldings, Family Room Off Kitchen, Formal/Separate Dining Room, Kitchen - Eat-In, Kitchen - Table Space, Primary Bath(s), Bathroom - Soaking Tub, Carpet, Wood Floors, Walk-in Closet(s)
Hot Water Electric
Heating Heat Pump(s), Zoned
Cooling Central A/C, Zoned
Flooring Hardwood
Fireplaces Number 1
Fireplaces Type Gas/Propane, Mantel(s), Screen
Equipment Built-In Microwave, Dishwasher, Disposal, Dryer, Icemaker, Refrigerator, Stove, Washer
Fireplace Y
Appliance Built-In Microwave, Dishwasher, Disposal, Dryer, Icemaker, Refrigerator, Stove, Washer
Heat Source Electric
Laundry Upper Floor
Exterior
Exterior Feature Porch(es), Deck(s)
Parking Features Garage - Side Entry, Garage Door Opener, Inside Access
Garage Spaces 2.0
Water Access N
View Garden/Lawn, Trees/Woods
Accessibility None
Porch Porch(es), Deck(s)
Attached Garage 2
Total Parking Spaces 2
Garage Y
Building
Lot Description Cleared, Level, Backs to Trees, Front Yard, Private, Rear Yard, SideYard(s)
Story 2
Foundation Permanent
Sewer On Site Septic
Water Well
Architectural Style Colonial
Level or Stories 2
Additional Building Above Grade, Below Grade
New Construction N
Schools
Elementary Schools Stonewall
Middle Schools Frederick County
High Schools James Wood
School District Frederick County Public Schools
Others
Pets Allowed Y
HOA Fee Include Road Maintenance,Snow Removal
Senior Community No
Tax ID 33 4 2 125
Ownership Fee Simple
SqFt Source Assessor
Acceptable Financing Cash, Conventional, FHA, USDA, VA, VHDA
Listing Terms Cash, Conventional, FHA, USDA, VA, VHDA
Financing Cash,Conventional,FHA,USDA,VA,VHDA
Special Listing Condition Standard
Pets Allowed No Pet Restrictions


