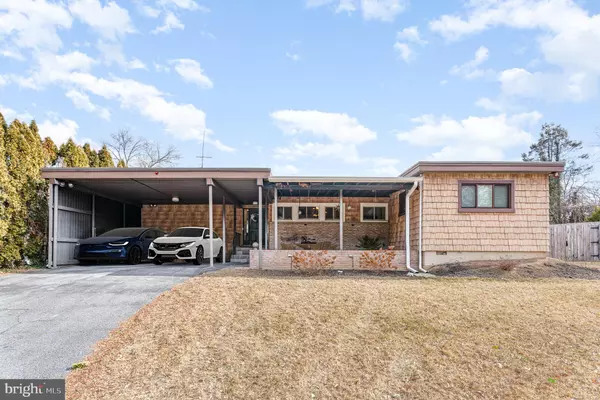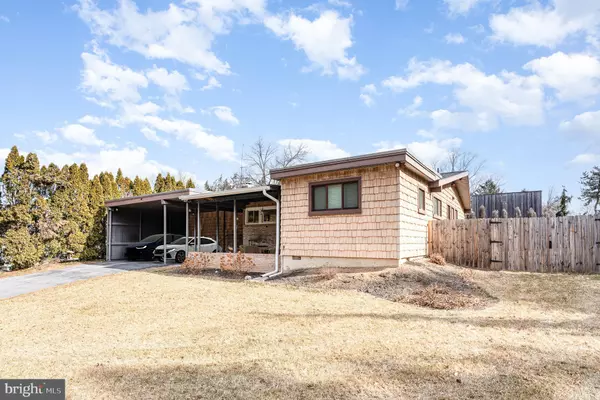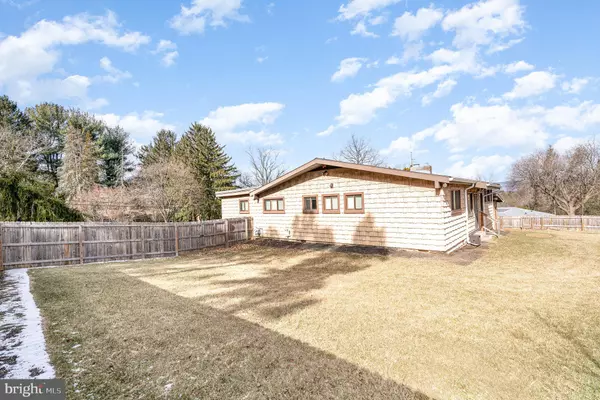445 FAIRWAY DR Camp Hill, PA 17011
OPEN HOUSE
Sat Mar 01, 11:00am - 1:00pm
UPDATED:
02/28/2025 04:06 AM
Key Details
Property Type Single Family Home
Sub Type Detached
Listing Status Active
Purchase Type For Sale
Square Footage 2,828 sqft
Price per Sqft $139
Subdivision Country Club Park
MLS Listing ID PACB2039396
Style Ranch/Rambler
Bedrooms 3
Full Baths 2
HOA Y/N N
Abv Grd Liv Area 2,037
Originating Board BRIGHT
Year Built 1955
Annual Tax Amount $5,105
Tax Year 2024
Lot Size 0.350 Acres
Acres 0.35
Property Sub-Type Detached
Property Description
Location
State PA
County Cumberland
Area East Pennsboro Twp (14409)
Zoning R1 - RESIDENTIAL SF
Rooms
Other Rooms Living Room, Dining Room, Primary Bedroom, Bedroom 2, Bedroom 3, Kitchen, Family Room, Foyer, Laundry, Mud Room, Storage Room, Utility Room, Bathroom 1, Bonus Room, Primary Bathroom
Basement Fully Finished, Full, Interior Access, Shelving, Sump Pump
Main Level Bedrooms 3
Interior
Interior Features Bar, Bathroom - Tub Shower, Bathroom - Stall Shower, Built-Ins, Carpet, Combination Kitchen/Dining, Dining Area, Entry Level Bedroom, Kitchen - Country, Kitchen - Island, Recessed Lighting, Upgraded Countertops
Hot Water Natural Gas
Heating Forced Air
Cooling Central A/C
Fireplaces Number 1
Fireplaces Type Gas/Propane
Fireplace Y
Heat Source Natural Gas
Laundry Lower Floor, Basement
Exterior
Exterior Feature Porch(es)
Water Access N
Roof Type Shingle
Accessibility None
Porch Porch(es)
Garage N
Building
Story 1
Foundation Block
Sewer Public Sewer
Water Public
Architectural Style Ranch/Rambler
Level or Stories 1
Additional Building Above Grade, Below Grade
New Construction N
Schools
High Schools East Pennsboro Area Shs
School District East Pennsboro Area
Others
Senior Community No
Tax ID 09-20-1850-038
Ownership Fee Simple
SqFt Source Assessor
Acceptable Financing Cash, Conventional
Listing Terms Cash, Conventional
Financing Cash,Conventional
Special Listing Condition Standard




