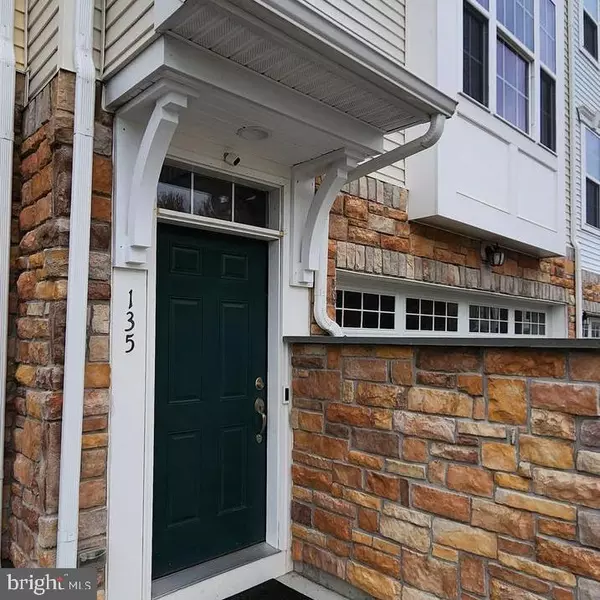135 JENNY DR Bear, DE 19701
UPDATED:
02/25/2025 04:01 PM
Key Details
Property Type Townhouse
Sub Type Interior Row/Townhouse
Listing Status Active
Purchase Type For Rent
Square Footage 2,650 sqft
Subdivision Colony At Summit Bridge West
MLS Listing ID DENC2076502
Style Traditional
Bedrooms 3
Full Baths 2
Half Baths 1
HOA Fees $475/ann
HOA Y/N Y
Abv Grd Liv Area 2,650
Originating Board BRIGHT
Year Built 2018
Lot Size 2,178 Sqft
Acres 0.05
Lot Dimensions 22.00 x 105.00
Property Sub-Type Interior Row/Townhouse
Property Description
Location
State DE
County New Castle
Area Newark/Glasgow (30905)
Zoning RESIDENTIAL
Rooms
Other Rooms Living Room, Dining Room, Primary Bedroom, Sitting Room, Bedroom 2, Bedroom 3, Kitchen, Game Room, Family Room, Laundry, Bonus Room, Primary Bathroom, Full Bath, Half Bath
Interior
Hot Water Natural Gas
Cooling Central A/C
Inclusions washer & dryer, refrigerator
Equipment Refrigerator, Washer, Dryer, Built-In Microwave, Oven/Range - Gas
Furnishings No
Fireplace N
Window Features Double Pane,Energy Efficient
Appliance Refrigerator, Washer, Dryer, Built-In Microwave, Oven/Range - Gas
Heat Source Natural Gas
Laundry Upper Floor, Washer In Unit, Dryer In Unit
Exterior
Exterior Feature Deck(s)
Parking Features Garage - Front Entry, Garage Door Opener, Inside Access
Garage Spaces 4.0
Water Access N
Accessibility None
Porch Deck(s)
Attached Garage 2
Total Parking Spaces 4
Garage Y
Building
Story 2
Foundation Slab
Sewer Public Sewer
Water Public
Architectural Style Traditional
Level or Stories 2
Additional Building Above Grade, Below Grade
New Construction N
Schools
Elementary Schools Olive B. Loss
Middle Schools Alfred G. Waters
High Schools Appoquinimink
School District Appoquinimink
Others
Pets Allowed N
HOA Fee Include Common Area Maintenance,Insurance,Management,Snow Removal,Other
Senior Community No
Tax ID 11-036.40-125
Ownership Other
SqFt Source Assessor




