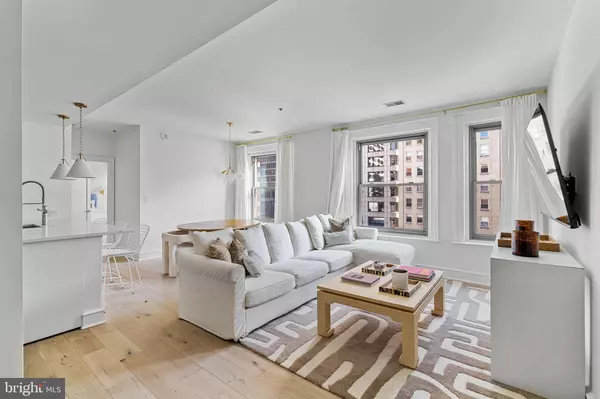1811 CHESTNUT ST #605 Philadelphia, PA 19103
OPEN HOUSE
Sun Mar 02, 11:00am - 12:30pm
UPDATED:
02/24/2025 09:14 PM
Key Details
Property Type Condo
Sub Type Condo/Co-op
Listing Status Coming Soon
Purchase Type For Sale
Square Footage 1,270 sqft
Price per Sqft $468
Subdivision Rittenhouse Square
MLS Listing ID PAPH2443096
Style Unit/Flat
Bedrooms 2
Full Baths 2
Half Baths 1
Condo Fees $1,200/mo
HOA Y/N N
Abv Grd Liv Area 1,270
Originating Board BRIGHT
Year Built 1900
Annual Tax Amount $6,668
Tax Year 2024
Lot Dimensions 0.00 x 0.00
Property Sub-Type Condo/Co-op
Property Description
Location
State PA
County Philadelphia
Area 19103 (19103)
Zoning CMX5
Rooms
Main Level Bedrooms 2
Interior
Interior Features Recessed Lighting
Hot Water Other
Heating Other
Cooling Central A/C
Equipment Stainless Steel Appliances
Fireplace N
Appliance Stainless Steel Appliances
Heat Source Electric
Laundry Dryer In Unit, Washer In Unit
Exterior
Exterior Feature Balcony
Amenities Available Elevator, Fitness Center
Water Access N
Accessibility Elevator
Porch Balcony
Garage N
Building
Story 1
Unit Features Mid-Rise 5 - 8 Floors
Sewer Public Sewer
Water Public
Architectural Style Unit/Flat
Level or Stories 1
Additional Building Above Grade, Below Grade
New Construction N
Schools
School District Philadelphia City
Others
Pets Allowed Y
HOA Fee Include Electricity,Water,Common Area Maintenance
Senior Community No
Tax ID 888088348
Ownership Condominium
Special Listing Condition Standard
Pets Allowed Case by Case Basis




