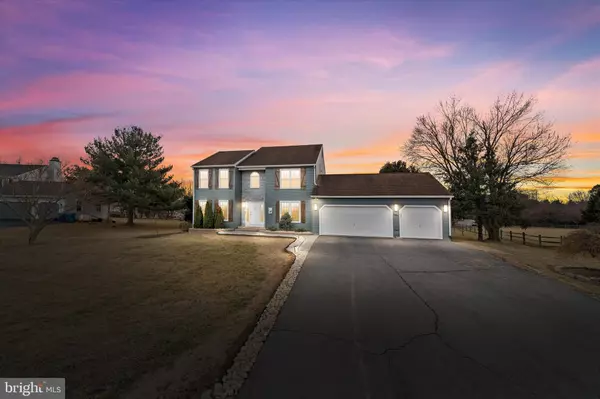106 HEATHFIELD CT Middletown, DE 19709
OPEN HOUSE
Sun Feb 23, 12:00pm - 2:00pm
UPDATED:
02/22/2025 12:07 AM
Key Details
Property Type Single Family Home
Sub Type Detached
Listing Status Active
Purchase Type For Sale
Square Footage 2,475 sqft
Price per Sqft $252
Subdivision Misty Vale Farm
MLS Listing ID DENC2076380
Style Colonial
Bedrooms 4
Full Baths 2
Half Baths 1
HOA Fees $200/ann
HOA Y/N Y
Abv Grd Liv Area 2,475
Originating Board BRIGHT
Year Built 1992
Annual Tax Amount $3,601
Tax Year 2024
Lot Size 0.800 Acres
Acres 0.8
Lot Dimensions 137.00 x 266.90
Property Sub-Type Detached
Property Description
Welcome to this beautifully remodeled 4-bedroom, 2.5-bathroom single-family home, nestled in a desirable Middletown community within the highly sought after Appoquinimink School District. Boasting a spacious 3-car garage, this home offers an exceptional blend of luxury, comfort, and functionality.
Step inside to find gleaming hardwood floors throughout the first level, leading to a gourmet kitchen featuring quartz countertops, a built-in microwave, gas stove with a pot filler, and ample cabinetry with slow close, stainless steel appliances, built in pop up charging station in island. Around the corner you will find a dry bar area with quartz as well. The family room impresses with vaulted ceilings and a cozy wood-burning fireplace with built in storage for plenty of wood, creating the perfect space for relaxation. The half bath with updated title and stunning wallpaper vanity with quartz counter tops.
Upstairs The primary suite is a true retreat, showcasing vaulted ceilings, a spa-like en-suite with dual sinks, a soaking Jacuzzi tub, a tiled shower with a rain shower head, and a built-in vanity area. Conveniently located outside of the bedrooms is a dedicated laundry area offers a new washer and dryer, a folding station, storage shelves, and a hanging space for line-dry items. The updated hall bath includes a dual vanity and a beautifully tiled shower for added convenience.
The partially finished basement provides additional living space, while the unfinished section includes storage shelves.
Outside, your personal oasis awaits! Enjoy a heated in-ground pool with a stone waterfall, a deck with a charming gazebo, a fire pit, a covered patio, and a Turf play area (playground not included)—perfect for outdoor entertaining with family and friends.
This exceptional home is a rare find in a prime location. Schedule your tour today!
📍 Middletown, DE | Appoquinimink School District
🛏 4 Bedrooms | 🛁 2.5 Bathrooms | 🚗 3-Car Garage | 🏊♂️ Heated In-Ground Pool | 0.80 Acres
Come and see this one in person on Sunday 2/23 12-2pm.
Location
State DE
County New Castle
Area South Of The Canal (30907)
Zoning NC21
Rooms
Other Rooms Living Room, Dining Room, Primary Bedroom, Bedroom 2, Bedroom 3, Kitchen, Family Room, Bedroom 1, Attic
Basement Full, Partially Finished, Poured Concrete, Sump Pump
Interior
Interior Features Primary Bath(s), Kitchen - Island, Skylight(s), Wet/Dry Bar, Bathroom - Stall Shower, Kitchen - Eat-In
Hot Water Natural Gas
Heating Forced Air
Cooling Central A/C
Flooring Wood, Ceramic Tile
Fireplaces Number 1
Fireplaces Type Wood
Inclusions SEE INCLUSIONS/EXCLUSIONS SHEET
Equipment Cooktop, Dishwasher, Disposal, Built-In Microwave
Fireplace Y
Appliance Cooktop, Dishwasher, Disposal, Built-In Microwave
Heat Source Natural Gas
Laundry Upper Floor
Exterior
Exterior Feature Deck(s), Patio(s)
Parking Features Garage Door Opener
Garage Spaces 7.0
Pool In Ground, Heated
Utilities Available Cable TV
Water Access N
Accessibility None
Porch Deck(s), Patio(s)
Attached Garage 3
Total Parking Spaces 7
Garage Y
Building
Story 2
Foundation Concrete Perimeter
Sewer On Site Septic
Water Public
Architectural Style Colonial
Level or Stories 2
Additional Building Above Grade, Below Grade
Structure Type Cathedral Ceilings,9'+ Ceilings
New Construction N
Schools
Elementary Schools Lorewood Grove
Middle Schools Cantwell Bridge
High Schools Odessa
School District Appoquinimink
Others
HOA Fee Include Snow Removal,Common Area Maintenance
Senior Community No
Tax ID 13-013.40-093
Ownership Fee Simple
SqFt Source Estimated
Acceptable Financing Conventional, VA, USDA, FHA
Listing Terms Conventional, VA, USDA, FHA
Financing Conventional,VA,USDA,FHA
Special Listing Condition Standard




