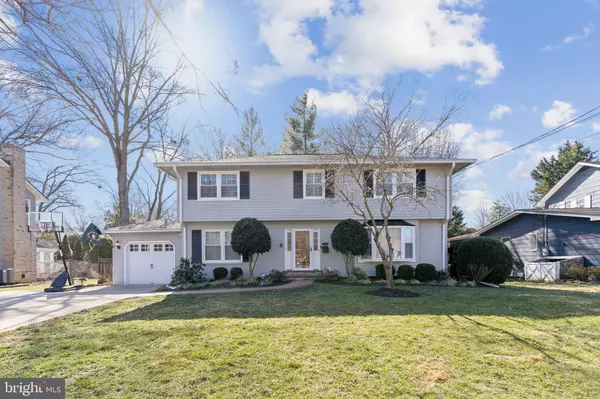2509 LONDONDERRY RD Alexandria, VA 22308
OPEN HOUSE
Sat Feb 22, 2:00pm - 4:00pm
Sun Feb 23, 2:00pm - 4:00pm
UPDATED:
02/20/2025 09:52 PM
Key Details
Property Type Single Family Home
Sub Type Detached
Listing Status Active
Purchase Type For Sale
Square Footage 3,173 sqft
Price per Sqft $378
Subdivision Stratford Landing
MLS Listing ID VAFX2219908
Style Colonial
Bedrooms 4
Full Baths 2
Half Baths 1
HOA Y/N N
Abv Grd Liv Area 2,481
Originating Board BRIGHT
Year Built 1967
Annual Tax Amount $9,302
Tax Year 2024
Lot Size 0.257 Acres
Acres 0.26
Property Sub-Type Detached
Property Description
The home features a renovated master bathroom (2022) with a soaking tub and rain shower, an updated dining room (2021) with built-in cabinets and a wine fridge, and a large, fully updated office (2020) on the main floor. Additional updates include a new roof (2022), a modern HVAC system (2019), fresh paint (2024), and a new full-house steam humidifier (2024).
The property also boasts a widened driveway (2022), updated windows and doors (2015), a new gas insert fireplace (2022), and a backyard with a large Gorilla playset (2021). Recent upgrades include a new electrical panel (2022), GE Profile gas stove (2018), water heater (2017), blown attic insulation (2017), and new gutters (2017).
Situated just one block from Little Hunting Creek (the sunsets!), this home offers access to the Stratford Recreation Association (swim, tennis & more!) and is conveniently located near Fort Hunt Elementary, Sandburg Middle, Fort Hunt Park, Hollin Hall Shopping Center, and so many great dining options.
The current owners have loved their time in this home, particularly enjoying the sunroom, beautifully manicured backyard, and the warmth of the fireplace during winter months.
Location
State VA
County Fairfax
Zoning 130
Rooms
Basement Unfinished
Interior
Interior Features Bathroom - Soaking Tub, Bathroom - Walk-In Shower, Breakfast Area, Built-Ins, Ceiling Fan(s), Crown Moldings, Curved Staircase, Exposed Beams, Formal/Separate Dining Room, Kitchen - Island, Primary Bath(s), Recessed Lighting, Walk-in Closet(s), Wine Storage, Wood Floors
Hot Water Natural Gas
Heating Forced Air
Cooling Central A/C
Flooring Hardwood
Fireplaces Number 1
Fireplaces Type Gas/Propane, Mantel(s)
Equipment Built-In Microwave, Cooktop, Dishwasher, Disposal, Dryer, Exhaust Fan, Humidifier, Oven - Wall, Refrigerator, Washer, Water Heater
Furnishings No
Fireplace Y
Window Features Screens,Double Pane
Appliance Built-In Microwave, Cooktop, Dishwasher, Disposal, Dryer, Exhaust Fan, Humidifier, Oven - Wall, Refrigerator, Washer, Water Heater
Heat Source Natural Gas
Laundry Basement
Exterior
Exterior Feature Patio(s)
Parking Features Additional Storage Area, Garage - Front Entry, Garage Door Opener, Inside Access
Garage Spaces 5.0
Fence Rear, Fully
Water Access N
Roof Type Architectural Shingle
Accessibility None
Porch Patio(s)
Attached Garage 1
Total Parking Spaces 5
Garage Y
Building
Story 3
Foundation Block
Sewer Public Sewer
Water Public
Architectural Style Colonial
Level or Stories 3
Additional Building Above Grade, Below Grade
New Construction N
Schools
Elementary Schools Fort Hunt
Middle Schools Sandburg
High Schools West Potomac
School District Fairfax County Public Schools
Others
Pets Allowed Y
Senior Community No
Tax ID 1023 02190011
Ownership Fee Simple
SqFt Source Assessor
Acceptable Financing VA, FHA, Conventional, Cash
Horse Property N
Listing Terms VA, FHA, Conventional, Cash
Financing VA,FHA,Conventional,Cash
Special Listing Condition Standard
Pets Allowed No Pet Restrictions
Virtual Tour https://drive.google.com/file/d/1egJ4FfKXl9FStFMjGFaNXKvfDNvpCJuG/view?usp=sharing




