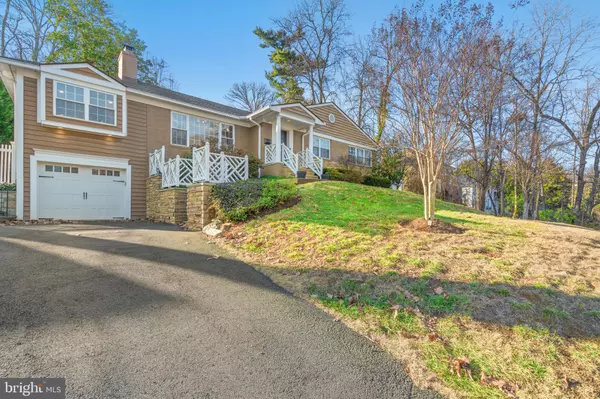3012 RUSSELL RD Alexandria, VA 22305
UPDATED:
02/17/2025 10:04 PM
Key Details
Property Type Single Family Home
Sub Type Detached
Listing Status Active
Purchase Type For Sale
Square Footage 3,712 sqft
Price per Sqft $500
Subdivision Beverly Hills
MLS Listing ID VAAX2041676
Style Colonial
Bedrooms 4
Full Baths 3
HOA Y/N N
Abv Grd Liv Area 2,318
Originating Board BRIGHT
Year Built 1950
Annual Tax Amount $14,083
Tax Year 2024
Lot Size 0.321 Acres
Acres 0.32
Property Sub-Type Detached
Property Description
Step inside to discover a beautifully updated interior, featuring sleek porcelain floors and a stunning living room with soaring vaulted ceilings, striking wood beams, and a custom porcelain fireplace—creating a warm and inviting ambiance. The large light-filled Family Room and main-level office is perfect for relaxation and/or remote work. The spacious kitchen is a chef's dream, boasting stainless steel appliances, a Viking induction cooktop, sleek countertops, and ample cabinetry, and flows effortlessly into the dining room, making it perfect for entertaining. Patio access off the kitchen enhances indoor-outdoor living, leading to a meticulously designed backyard with extensive hardscaping, a large stone patio, and impressive retaining walls, all set within an elegantly manicured .32-acre lot.
The primary suite is a true sanctuary, featuring soaring ceilings, along with a spa-like bath and a luxurious walk-in shower. Two additional bedrooms and full renovated bath complete this level.
The light-filled expansive lower level offers exceptional functionality and comfort, including direct garage access for convenience. Relax and unwind in your private sauna, perfect after a long day. The recreation room provides ample space for entertainment, while the additional bedroom and full renovated bath create an ideal guest suite or private retreat.
Situated on a prime Russell Road lot, this home is a rare find—offering peace, privacy, and refined living. Don't miss this one-of-a-kind opportunity!
Location
State VA
County Alexandria City
Zoning R 8
Rooms
Other Rooms Living Room, Dining Room, Primary Bedroom, Bedroom 2, Bedroom 3, Bedroom 4, Kitchen, Game Room, Family Room, Bathroom 1, Bathroom 3, Primary Bathroom
Basement Connecting Stairway, Outside Entrance, Sump Pump, Fully Finished
Main Level Bedrooms 3
Interior
Interior Features Kitchen - Gourmet, Dining Area, Entry Level Bedroom, Primary Bath(s), Sauna, Upgraded Countertops, Wood Floors, Window Treatments, Bathroom - Walk-In Shower, Ceiling Fan(s), Exposed Beams, Floor Plan - Open, Formal/Separate Dining Room, Recessed Lighting, Walk-in Closet(s)
Hot Water Electric
Heating Forced Air
Cooling Central A/C
Fireplaces Number 1
Fireplaces Type Wood
Equipment Cooktop, Dishwasher, Disposal, Dryer, Microwave, Oven - Double, Oven - Wall, Refrigerator, Washer, Water Heater
Fireplace Y
Appliance Cooktop, Dishwasher, Disposal, Dryer, Microwave, Oven - Double, Oven - Wall, Refrigerator, Washer, Water Heater
Heat Source Natural Gas
Laundry Has Laundry, Lower Floor, Dryer In Unit, Washer In Unit
Exterior
Parking Features Garage - Front Entry
Garage Spaces 3.0
Fence Rear
Water Access N
Accessibility None
Attached Garage 1
Total Parking Spaces 3
Garage Y
Building
Story 2
Foundation Other
Sewer Public Sewer
Water Public
Architectural Style Colonial
Level or Stories 2
Additional Building Above Grade, Below Grade
New Construction N
Schools
Elementary Schools George Mason
Middle Schools George Washington
High Schools Alexandria City
School District Alexandria City Public Schools
Others
Senior Community No
Tax ID 16251500
Ownership Fee Simple
SqFt Source Assessor
Special Listing Condition Standard




