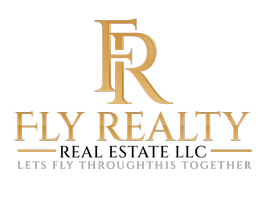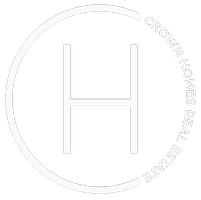6616 OSBORNE HILL DR Upper Marlboro, MD 20772
5 Beds
5 Baths
7,321 SqFt
UPDATED:
Key Details
Property Type Single Family Home
Sub Type Detached
Listing Status Active
Purchase Type For Sale
Square Footage 7,321 sqft
Price per Sqft $167
Subdivision Windsong-Plat 1>
MLS Listing ID MDPG2135228
Style Colonial
Bedrooms 5
Full Baths 4
Half Baths 1
HOA Fees $750/ann
HOA Y/N Y
Abv Grd Liv Area 4,896
Originating Board BRIGHT
Year Built 2015
Available Date 2025-02-14
Annual Tax Amount $12,279
Tax Year 2024
Lot Size 1.410 Acres
Acres 1.41
Property Sub-Type Detached
Property Description
Welcome to this stunning 4-bedroom, 4.5-bathroom single-family home, gracefully situated on over an acre and a half of land in the sought-after Windsong community of Prince George County. With 7,321 total square feet of meticulously designed living space, this home masterfully combines luxury, functionality, and tranquility.
Freshly painted, the home radiates a sense of renewal and warmth. Every detail has been thoughtfully curated to reflect both sophistication and care. The heart of the home—the gourmet kitchen—boasts quartz countertops with a prep sink, updated island lighting, and high-end appliances, including four chef-grade cooking stations, an 8-burner gas range, two stacked ovens, and a professional-grade fume hood exhaust.
The upper level offers a beautifully designed layout, with a hallway overlooking both the main living room and grand foyer. Two bedrooms share a well-appointed bath, while a guest suite enjoys its own private bath. The primary suite is a true retreat, boasting two expansive closets, abundant natural light, and a spa-like bathroom complete with a soaking tub, walk-in shower, and dual vanities.
Newly installed warm-toned flooring on the main level and cool-toned flooring in the finished basement elevate the home's interior. Elegant molding details further enhance the character and charm throughout both levels.
The lower level serves as a luxurious entertainment hub, complete with a full-size bar equipped with a fridge and freezer. Recent updates include an enclosed office, a guest suite, and refreshed billiard and lounge areas, offering a versatile space for relaxation and socializing. Two wall fireplaces offer a cozy touch on those chilly weather days.
Step outside into your private, fenced-in oasis with patio seating and a Thermospa hot tub! The backyard boasts a newly installed shed with power, a complete privacy fence, and lush Thuja Green Giants lining the perimeter. With ample space to build a pool, this outdoor sanctuary is perfect for unwinding or hosting unforgettable gatherings.
More than just a home, this residence is a masterpiece of modern living—where comfort, quality, and elegance come together seamlessly. Don't miss your chance to own this extraordinary property.
Location
State MD
County Prince Georges
Zoning AR
Rooms
Basement Fully Finished, Connecting Stairway
Interior
Interior Features Combination Kitchen/Dining, Combination Dining/Living, Combination Kitchen/Living, Dining Area, Crown Moldings, Family Room Off Kitchen, Floor Plan - Open, Kitchen - Eat-In, Kitchen - Gourmet, Kitchen - Island, Primary Bath(s), Upgraded Countertops, Walk-in Closet(s), Wood Floors
Hot Water Natural Gas
Heating Heat Pump(s)
Cooling Heat Pump(s)
Fireplaces Number 1
Equipment Dishwasher, Disposal, Refrigerator, Stove, Oven - Wall
Fireplace Y
Appliance Dishwasher, Disposal, Refrigerator, Stove, Oven - Wall
Heat Source Natural Gas
Exterior
Exterior Feature Patio(s)
Parking Features Covered Parking, Garage - Side Entry
Garage Spaces 8.0
Water Access N
Accessibility None
Porch Patio(s)
Attached Garage 2
Total Parking Spaces 8
Garage Y
Building
Story 3
Foundation Other
Sewer Public Sewer
Water Public
Architectural Style Colonial
Level or Stories 3
Additional Building Above Grade, Below Grade
New Construction N
Schools
Elementary Schools Melwood
High Schools Dr. Henry A. Wise, Jr.
School District Prince George'S County Public Schools
Others
Pets Allowed Y
Senior Community No
Tax ID 17153694403
Ownership Fee Simple
SqFt Source Assessor
Acceptable Financing Cash, Conventional, FHA, VA
Listing Terms Cash, Conventional, FHA, VA
Financing Cash,Conventional,FHA,VA
Special Listing Condition Standard
Pets Allowed No Pet Restrictions
Virtual Tour https://my.matterport.com/show/?m=BJD712d16Ne&brand=0







