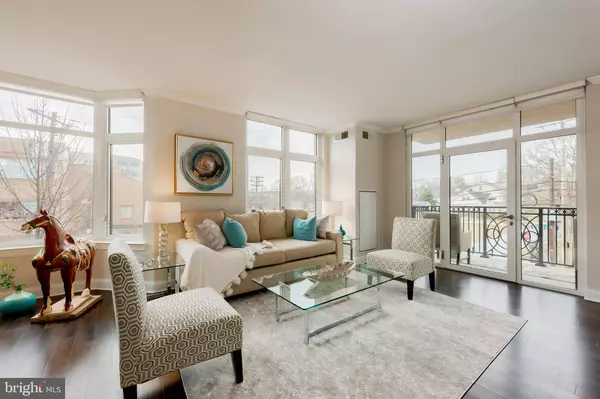4915 HAMPDEN LN #206 & 207 Bethesda, MD 20814
UPDATED:
01/17/2025 09:59 PM
Key Details
Property Type Condo
Sub Type Condo/Co-op
Listing Status Active
Purchase Type For Sale
Square Footage 2,620 sqft
Price per Sqft $1,068
Subdivision Hampden Row
MLS Listing ID MDMC2162624
Style Other
Bedrooms 3
Full Baths 3
Half Baths 1
Condo Fees $3,172/mo
HOA Y/N N
Abv Grd Liv Area 2,620
Originating Board BRIGHT
Year Built 2017
Annual Tax Amount $15,319
Tax Year 2024
Property Description
Upon arrival, step into a 2,700+ square-foot haven, where thoughtful design and premium craftsmanship merge to create a truly inviting and luxurious home. Oversized windows, soaring 9-foot ceilings, and 5-inch-wide plank hardwood floors frame a light-filled interior adorned with custom white cabinetry and exquisite finishes throughout. The meticulously designed kitchen showcases: Quartz countertops with clean, modern lines. A suite of high-performance appliances by Gaggenau®, Thermador®, and Bosch®. Sleek Grohe® fixtures that elevate both style and functionality.
This grand residence boasts an exceptional layout designed for privacy, versatility, and ultimate comfort:
Three spacious bedrooms, including two primary suites.
A flexible den/office perfect for work or quiet reflection.
Three full bathrooms and an elegantly designed powder room.
Two private balconies, perfect for relaxing or entertaining.
Two laundry closets for added convenience.
Abundant closet space to meet every storage need.
A Perfect Layout for Modern Living
Off the foyer, a private primary suite with an ensuite bath and walk-in closet creates an ideal in-law suite or guest retreat. From there, the home opens into the light-filled dining, kitchen, and living areas, where contemporary elegance meets warmth and functionality.
Adjacent to the living area, a den/office provides a dedicated space for work or study. Another bright bedroom, paired with a nearby full bath featuring a soaking tub, offers versatility and convenience.
A private corridor leads to a second living area that mirrors the exquisite design of the main space, culminating in another primary suite with a luxurious ensuite bath, walk-in closet, and its own laundry area.
Two dedicated parking spaces equipped with electric vehicle (EV) readiness, ensuring convenience for sustainable living.
Unrivaled Community Amenities
As a resident of Hampden Row, you'll enjoy exclusive access to an array of luxurious amenities, including:
24/7 concierge service, providing personalized attention.
A fully equipped fitness center for your wellness needs.
A refined club room for private events and gatherings.
Two stunning rooftop decks with grills, a cozy fireplace, and sweeping views – the perfect setting for al fresco dining or relaxing under the stars.
Prime Bethesda Location
Set on the serene Hampden Lane, this luxurious residence offers a peaceful retreat just steps from the bustling Bethesda Row. Enjoy immediate access to Bethesda's finest shopping, dining, and entertainment, blending convenience with tranquility.
Location
State MD
County Montgomery
Zoning R
Direction South
Rooms
Main Level Bedrooms 3
Interior
Interior Features Kitchen - Gourmet, Kitchen - Island, Combination Dining/Living, Crown Moldings, Primary Bath(s), Wood Floors, Flat, Floor Plan - Open
Hot Water Electric
Heating Heat Pump(s)
Cooling Heat Pump(s)
Equipment Washer/Dryer Hookups Only, Exhaust Fan, Icemaker, Microwave, Oven - Self Cleaning, Refrigerator, Washer, Cooktop, Dishwasher, Disposal, Oven - Wall, Dryer
Fireplace N
Window Features Insulated
Appliance Washer/Dryer Hookups Only, Exhaust Fan, Icemaker, Microwave, Oven - Self Cleaning, Refrigerator, Washer, Cooktop, Dishwasher, Disposal, Oven - Wall, Dryer
Heat Source Electric
Exterior
Parking Features Garage Door Opener
Garage Spaces 2.0
Parking On Site 2
Utilities Available Cable TV Available
Amenities Available Club House, Common Grounds, Concierge, Elevator, Exercise Room, Meeting Room, Fitness Center
Water Access N
Accessibility Other
Total Parking Spaces 2
Garage Y
Building
Story 1
Unit Features Mid-Rise 5 - 8 Floors
Sewer Public Sewer
Water Public
Architectural Style Other
Level or Stories 1
Additional Building Above Grade, Below Grade
Structure Type Dry Wall,Other
New Construction N
Schools
High Schools Bethesda-Chevy Chase
School District Montgomery County Public Schools
Others
Pets Allowed Y
HOA Fee Include Ext Bldg Maint,Gas,Management,Insurance,Reserve Funds,Sewer,Snow Removal,Trash,Water,Common Area Maintenance
Senior Community No
Tax ID 160703787880
Ownership Condominium
Security Features 24 hour security,Desk in Lobby,Sprinkler System - Indoor,Smoke Detector
Special Listing Condition Standard
Pets Allowed Size/Weight Restriction




