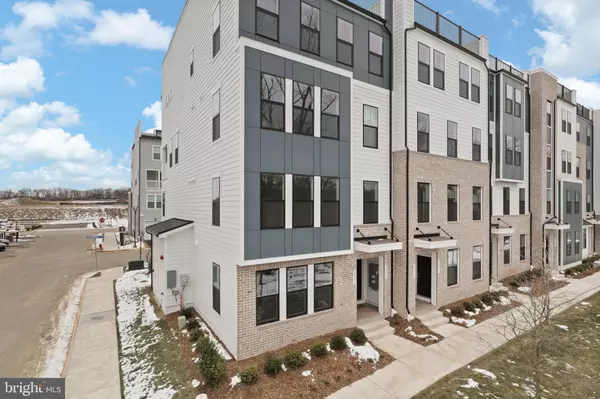20831 OWENMORE TER Sterling, VA 20166
UPDATED:
01/17/2025 03:29 PM
Key Details
Property Type Townhouse
Sub Type End of Row/Townhouse
Listing Status Active
Purchase Type For Rent
Square Footage 1,696 sqft
Subdivision Kincora
MLS Listing ID VALO2086480
Style Other
Bedrooms 3
Full Baths 2
Half Baths 1
HOA Y/N N
Abv Grd Liv Area 1,696
Originating Board BRIGHT
Year Built 2025
Lot Dimensions 0.00 x 0.00
Property Description
Step inside and be greeted by modern luxury, complete with top-of-the-line appliances and an energy-efficient system that emphasizes sustainability. The home is beautifully designed, providing picturesque views of lush greenery and trees that enhance its charm.The rear kitchen is a true highlight, featuring a spacious pantry and a peninsula island that opens up to the bright and airy front great room.!
Upstairs, you'll find three well-proportioned bedrooms, highlighted by a primary suite that includes a private en-suite bathroom for a touch of luxury. The additional bedrooms are both versatile and comfortable, sharing a nicely updated bath.
Situated close to attractions like the scenic Algonkian Regional Park, shopping and dining at One Loudoun and Dulles Town Center, as well as the nearby W&OD Trail, this home masterfully combines comfort and convenience in a highly sought-after location. Don't miss out on the opportunity to make this delightful condo townhouse your new home! Professional Pictures will be posted on Friday.
Location
State VA
County Loudoun
Zoning PDMUB
Interior
Hot Water Tankless
Heating Forced Air, Programmable Thermostat
Cooling Central A/C, Programmable Thermostat
Equipment Built-In Microwave, Dryer, Refrigerator, Stove, Washer, Dishwasher, Disposal
Fireplace N
Appliance Built-In Microwave, Dryer, Refrigerator, Stove, Washer, Dishwasher, Disposal
Heat Source Natural Gas
Exterior
Parking Features Garage - Rear Entry
Garage Spaces 1.0
Water Access N
Accessibility None
Attached Garage 1
Total Parking Spaces 1
Garage Y
Building
Story 2
Foundation Slab
Sewer Public Sewer
Water Public
Architectural Style Other
Level or Stories 2
Additional Building Above Grade, Below Grade
Structure Type 9'+ Ceilings,High
New Construction Y
Schools
School District Loudoun County Public Schools
Others
Pets Allowed N
HOA Fee Include Lawn Care Front,Lawn Care Rear,Lawn Care Side,Snow Removal,Trash,Water
Senior Community No
Tax ID 040185088017
Ownership Other
SqFt Source Assessor




