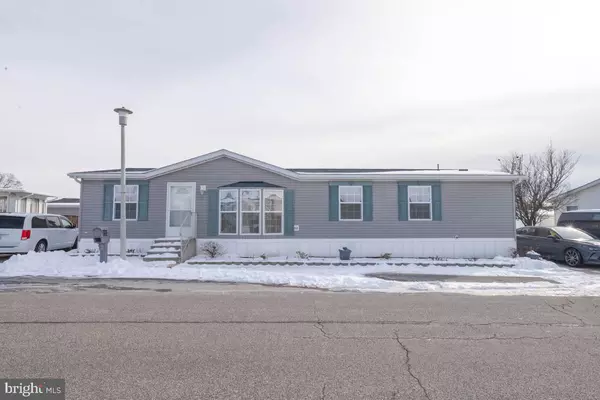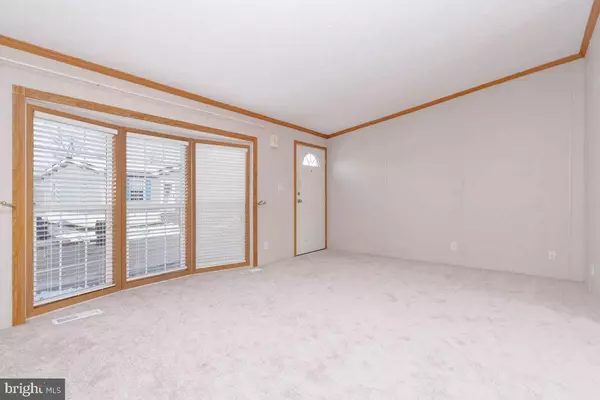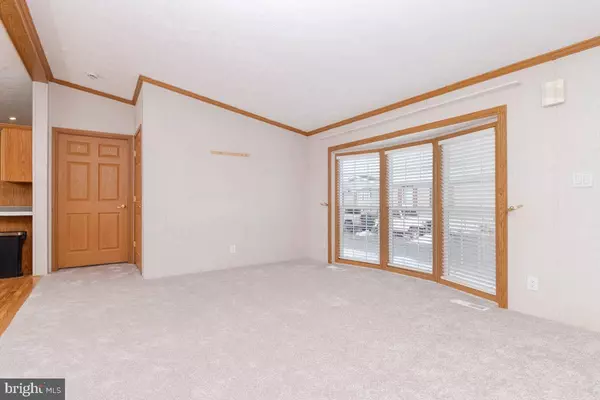3205 HONEYSUCKLE LN Baltimore, MD 21220
UPDATED:
01/15/2025 07:45 PM
Key Details
Property Type Manufactured Home
Sub Type Manufactured
Listing Status Active
Purchase Type For Sale
Square Footage 1,568 sqft
Price per Sqft $57
Subdivision Peppermint Woods
MLS Listing ID MDBC2116476
Style Ranch/Rambler
Bedrooms 3
Full Baths 2
HOA Y/N N
Abv Grd Liv Area 1,568
Originating Board BRIGHT
Year Built 2003
Tax Year 2024
Property Description
As you step inside, you'll be greeted by a spacious vaulted ceiling living room, perfect for relaxation or entertaining. The home features a separate dining room and a generously sized kitchen equipped with ample cabinet space, a center island with a brand-new backsplash, and a breakfast bar.
The private primary suite is a retreat all its own, boasting an ensuite bathroom with a jacuzzi tub, a walk-in closet, and a cozy attached sitting room. On the opposite side of the home, you'll find two additional bedrooms and a full bathroom, providing privacy and space for family or guests.
Enjoy year-round comfort in the sunroom or unwind on one of the multiple decks, perfect for outdoor gatherings. Additional features include a storage shed and convenient two-car parking.
This vibrant community offers an array of amenities, including a Community Center with activities, a 24/7 gym, a kid-friendly park, and a dog park. Recent updates include new carpet, water heater, dishwasher, laminate flooring, and screens, ensuring peace of mind for the new owner.
Park approval is required. Don't miss your opportunity to call this wonderful property "home."
Location
State MD
County Baltimore
Zoning RESIDENTIAL
Rooms
Other Rooms Living Room, Dining Room, Primary Bedroom, Sitting Room, Bedroom 2, Bedroom 3, Kitchen, Sun/Florida Room, Laundry, Bathroom 2, Primary Bathroom
Main Level Bedrooms 3
Interior
Interior Features Kitchen - Country, Dining Area, Primary Bath(s), Crown Moldings, Window Treatments, Entry Level Bedroom, WhirlPool/HotTub, Bathroom - Walk-In Shower, Bathroom - Tub Shower, Breakfast Area, Carpet, Ceiling Fan(s), Floor Plan - Open, Kitchen - Island, Walk-in Closet(s)
Hot Water Electric
Heating Forced Air
Cooling Ceiling Fan(s), Central A/C
Equipment Dishwasher, Disposal, Dryer, Icemaker, Microwave, Oven/Range - Electric, Refrigerator, Washer
Furnishings No
Fireplace N
Window Features Skylights
Appliance Dishwasher, Disposal, Dryer, Icemaker, Microwave, Oven/Range - Electric, Refrigerator, Washer
Heat Source Electric
Laundry Main Floor, Washer In Unit, Dryer In Unit
Exterior
Exterior Feature Deck(s)
Garage Spaces 2.0
Water Access N
Accessibility Other
Porch Deck(s)
Total Parking Spaces 2
Garage N
Building
Story 1
Sewer Public Sewer
Water Public
Architectural Style Ranch/Rambler
Level or Stories 1
Additional Building Above Grade
New Construction N
Schools
Elementary Schools Call School Board
Middle Schools Call School Board
High Schools Call School Board
School District Baltimore County Public Schools
Others
Pets Allowed Y
Senior Community No
Ownership Ground Rent
SqFt Source Estimated
Horse Property N
Special Listing Condition Standard
Pets Allowed Case by Case Basis, Size/Weight Restriction




