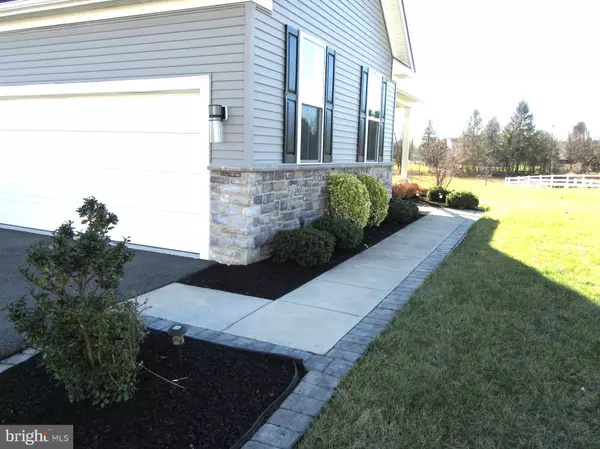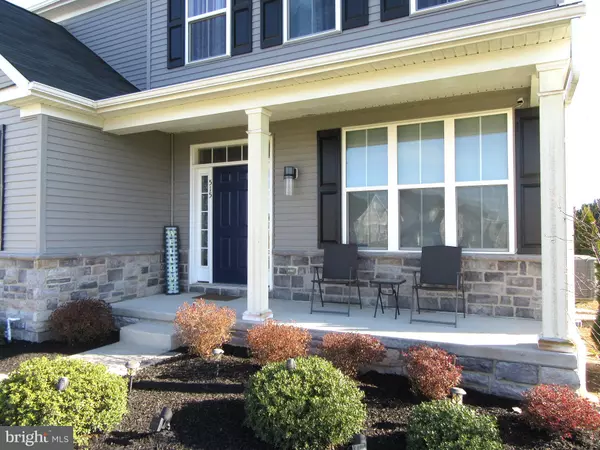515 CILANTRO CT Middletown, DE 19709
UPDATED:
01/17/2025 09:56 PM
Key Details
Property Type Single Family Home
Sub Type Detached
Listing Status Active
Purchase Type For Sale
Square Footage 4,481 sqft
Price per Sqft $133
Subdivision Hyetts Crossing
MLS Listing ID DENC2074430
Style Colonial
Bedrooms 5
Full Baths 3
Half Baths 1
HOA Fees $310/ann
HOA Y/N Y
Abv Grd Liv Area 3,325
Originating Board BRIGHT
Year Built 2018
Annual Tax Amount $3,428
Tax Year 2024
Lot Size 0.390 Acres
Acres 0.39
Lot Dimensions 0.00 x 0.00
Property Description
Location
State DE
County New Castle
Area South Of The Canal (30907)
Zoning S
Direction Northwest
Rooms
Other Rooms Dining Room, Primary Bedroom, Bedroom 2, Bedroom 3, Bedroom 4, Bedroom 5, Kitchen, Family Room, Breakfast Room, Great Room, Laundry, Loft, Office, Primary Bathroom, Full Bath, Half Bath
Basement Fully Finished
Interior
Hot Water Natural Gas, Tankless
Cooling Central A/C
Flooring Carpet, Ceramic Tile, Engineered Wood, Luxury Vinyl Plank, Vinyl
Inclusions All appliances (in "as is" condition)
Furnishings No
Fireplace N
Heat Source Natural Gas
Laundry Upper Floor
Exterior
Exterior Feature Patio(s), Porch(es)
Parking Features Garage - Side Entry, Garage Door Opener, Inside Access, Oversized
Garage Spaces 6.0
Water Access N
Accessibility None
Porch Patio(s), Porch(es)
Attached Garage 2
Total Parking Spaces 6
Garage Y
Building
Story 2
Foundation Concrete Perimeter
Sewer Public Sewer
Water Public
Architectural Style Colonial
Level or Stories 2
Additional Building Above Grade, Below Grade
New Construction N
Schools
Elementary Schools Southern
Middle Schools Bedford
High Schools William Penn
School District Colonial
Others
HOA Fee Include Management,Snow Removal,Common Area Maintenance
Senior Community No
Tax ID 13-008.40-146
Ownership Fee Simple
SqFt Source Assessor
Acceptable Financing Cash, Conventional
Listing Terms Cash, Conventional
Financing Cash,Conventional
Special Listing Condition Standard




