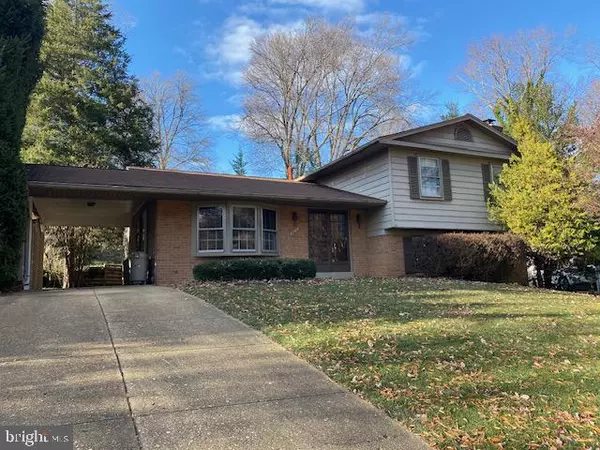9610 COUNSELLOR DR NW Vienna, VA 22181
OPEN HOUSE
Sat Jan 18, 1:00pm - 4:00pm
Sun Jan 19, 2:00pm - 4:00pm
UPDATED:
01/17/2025 11:48 PM
Key Details
Property Type Single Family Home
Sub Type Detached
Listing Status Active
Purchase Type For Sale
Square Footage 1,457 sqft
Price per Sqft $582
Subdivision Barristers Place
MLS Listing ID VAFX2217344
Style Split Level
Bedrooms 4
Full Baths 2
Half Baths 1
HOA Fees $150/ann
HOA Y/N Y
Abv Grd Liv Area 1,457
Originating Board BRIGHT
Year Built 1969
Annual Tax Amount $9,989
Tax Year 2024
Lot Size 0.270 Acres
Acres 0.27
Property Description
Step inside to discover a refreshed eat-in kitchen, complete with stunning quartz countertops and brand-new stainless steel appliances. With ample storage and a large bay window, it's a space that invites you to relax with your morning coffee or enjoy family meals.
The main level features hardwood floors in the living and dining rooms, providing a warm and inviting atmosphere. Downstairs, the spacious lower level family room boasts brand-new carpeting and a cozy wood burning fireplace, offering the ideal spot for entertaining or unwinding. A remodeled powder room completes this level.
Upstairs, the primary en suite boasts hardwood floors and a private bathroom with a separate shower and vanity area. The additional three bedrooms feature brand-new carpeting along with a full bathroom with a tub/shower combo.
Fantastic location! Just minutes from the amazing Town of Vienna, this home is ideally situated near shopping, dining, and the popular W&OD Trail! Less than 15 minutes to Tysons Corner and Wolf Trap! Convenient commuter location, minutes to Chain Bridge Rd, RT7, I-66, I-495. Accessible to the Orange Line (Vienna Metro Sta.) and Silver Line (Reston Metro Sta.). 15 min to Dulles Airport (IAD), 35 minutes to downtown DC! An unbeatable opportunity to own in Barristers Place!
Location
State VA
County Fairfax
Zoning 904
Rooms
Other Rooms Living Room, Dining Room, Primary Bedroom, Bedroom 2, Bedroom 4, Kitchen, Family Room, Breakfast Room, Laundry, Bathroom 3, Primary Bathroom
Basement Walkout Level
Interior
Interior Features Bathroom - Tub Shower, Breakfast Area, Carpet, Dining Area, Floor Plan - Traditional, Kitchen - Eat-In, Kitchen - Table Space, Wood Floors
Hot Water Natural Gas
Heating Central
Cooling Central A/C
Fireplaces Number 1
Fireplaces Type Wood, Brick
Equipment Built-In Microwave, Dishwasher, Disposal, Dryer, Oven/Range - Electric, Refrigerator, Stainless Steel Appliances, Washer, Water Heater
Fireplace Y
Appliance Built-In Microwave, Dishwasher, Disposal, Dryer, Oven/Range - Electric, Refrigerator, Stainless Steel Appliances, Washer, Water Heater
Heat Source Natural Gas
Laundry Lower Floor
Exterior
Garage Spaces 4.0
Water Access N
Accessibility None
Total Parking Spaces 4
Garage N
Building
Story 3
Foundation Concrete Perimeter
Sewer Public Sewer
Water Public
Architectural Style Split Level
Level or Stories 3
Additional Building Above Grade, Below Grade
New Construction N
Schools
Elementary Schools Louise Archer
Middle Schools Thoreau
High Schools Madison
School District Fairfax County Public Schools
Others
Senior Community No
Tax ID 0381 18 0221
Ownership Fee Simple
SqFt Source Assessor
Special Listing Condition Standard




