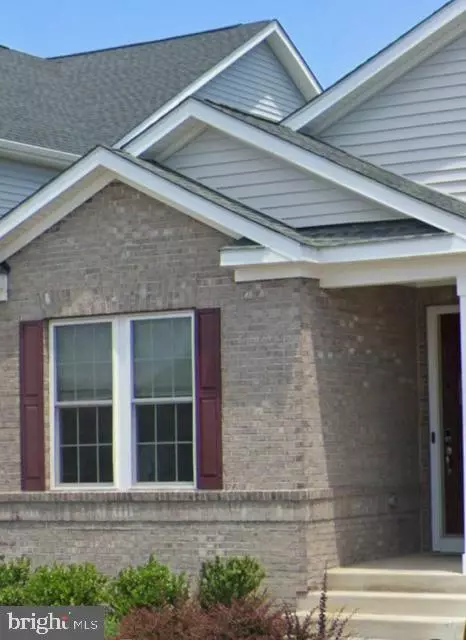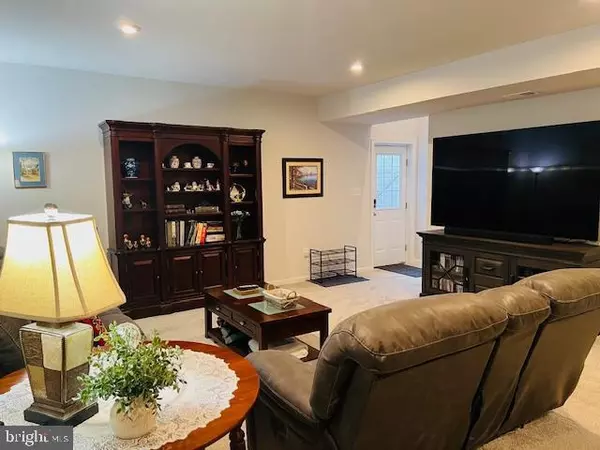107 NEVERMORE DR Winchester, VA 22602
UPDATED:
01/15/2025 06:16 PM
Key Details
Property Type Single Family Home
Sub Type Detached
Listing Status Active
Purchase Type For Rent
Square Footage 3,749 sqft
Subdivision Raven Oaks
MLS Listing ID VAFV2023054
Style Ranch/Rambler
Bedrooms 2
Full Baths 1
HOA Fees $100/mo
HOA Y/N Y
Abv Grd Liv Area 1,949
Originating Board BRIGHT
Year Built 2021
Lot Size 5,662 Sqft
Acres 0.13
Property Description
FULLY FURNISHED Available for LEASE for 6, 9, 12 months ALL UTILITIES INCLUDED ...
You will love this virtually brand new-- fully furnished lower level/basement 2BR 1BA apt
in beautiful residential home in suburb of Frederick County.
Very Quiet and Private living space with approx. 1750 sq ft. Tenants can also enjoy the shared rear patio area with fire table and grill. Comfortable Furnishings and all Essential Amenities-Private Hi Speed Internet/Unlimited Hot Water/Separate Laundry Room with Washer and Dryer/ Free on street parking.
Please note; Kitchen does not have a typical stove, there is a Convection Oven -Glass top cooktop/Microwave /Air fryer/Full Sized Refrigerator and Keurig.
Good Credit and Work History a must. May not be suitable for children under the age of 12.
Total Occupancy Max: 4 tenants
Winchester Medical Center -10 min DC -1.5 hrs. Skyline Drive -35 min
Location
State VA
County Frederick
Zoning RP
Rooms
Basement Connecting Stairway, Daylight, Partial, Full, Heated, Improved, Poured Concrete, Rear Entrance, Walkout Stairs, Windows, Fully Finished
Interior
Interior Features Carpet, Ceiling Fan(s), Combination Kitchen/Living, Pantry, Primary Bath(s), Recessed Lighting, Bathroom - Stall Shower, Walk-in Closet(s)
Hot Water Natural Gas
Heating Central, Forced Air, Programmable Thermostat, Zoned
Cooling Ceiling Fan(s), Central A/C, Programmable Thermostat
Flooring Ceramic Tile, Carpet, Engineered Wood, Luxury Vinyl Plank
Equipment Dryer, Refrigerator, Microwave, Washer, Cooktop
Furnishings Yes
Fireplace N
Appliance Dryer, Refrigerator, Microwave, Washer, Cooktop
Heat Source Natural Gas
Laundry Dryer In Unit, Washer In Unit
Exterior
Water Access N
View Garden/Lawn, Panoramic, Pasture
Roof Type Architectural Shingle
Accessibility None
Garage N
Building
Lot Description Cleared, Landscaping, Level, No Thru Street, Open, Road Frontage
Story 2
Foundation Concrete Perimeter, Passive Radon Mitigation
Sewer Public Sewer
Water Public
Architectural Style Ranch/Rambler
Level or Stories 2
Additional Building Above Grade, Below Grade
Structure Type 9'+ Ceilings,Dry Wall,High
New Construction N
Schools
Elementary Schools Armel
Middle Schools Admiral Richard E. Byrd
High Schools Millbrook
School District Frederick County Public Schools
Others
Pets Allowed N
Senior Community No
Tax ID NO TAX RECORD
Ownership Other
SqFt Source Estimated
Miscellaneous Electricity,Cable TV,Air Conditioning,Gas,Heat,HOA/Condo Fee,Lawn Service,Linens/Utensils,Parking,Snow Removal,Taxes,Trash Removal,Water,Furnished




