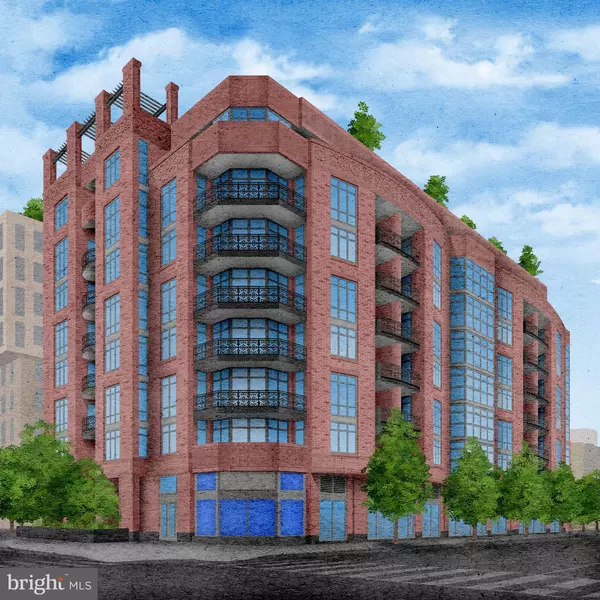810 O ST NW #804 Washington, DC 20001
UPDATED:
01/17/2025 09:58 PM
Key Details
Property Type Condo
Sub Type Condo/Co-op
Listing Status Active
Purchase Type For Sale
Square Footage 1,172 sqft
Price per Sqft $1,066
Subdivision Shaw
MLS Listing ID DCDC2173456
Style Contemporary
Bedrooms 2
Full Baths 2
Condo Fees $1,317/mo
HOA Y/N N
Abv Grd Liv Area 1,172
Originating Board BRIGHT
Year Built 2020
Annual Tax Amount $11,002
Tax Year 2024
Property Description
Location
State DC
County Washington
Zoning MU-4
Rooms
Main Level Bedrooms 2
Interior
Interior Features Breakfast Area, Combination Dining/Living, Dining Area, Entry Level Bedroom, Floor Plan - Open, Kitchen - Island, Bathroom - Tub Shower, Primary Bath(s), Upgraded Countertops, Walk-in Closet(s), Wine Storage, Ceiling Fan(s), Recessed Lighting, Wood Floors
Hot Water Electric
Heating Forced Air
Cooling Central A/C
Flooring Hardwood
Equipment Cooktop, Dishwasher, Dryer, Disposal, Refrigerator, Stainless Steel Appliances, Washer, Built-In Microwave, Oven - Wall, Range Hood
Fireplace N
Appliance Cooktop, Dishwasher, Dryer, Disposal, Refrigerator, Stainless Steel Appliances, Washer, Built-In Microwave, Oven - Wall, Range Hood
Heat Source Electric
Laundry Dryer In Unit, Washer In Unit, Has Laundry
Exterior
Exterior Feature Terrace
Parking Features Underground
Garage Spaces 1.0
Amenities Available Concierge, Elevator, Party Room
Water Access N
View City
Accessibility None
Porch Terrace
Attached Garage 1
Total Parking Spaces 1
Garage Y
Building
Story 1
Unit Features Hi-Rise 9+ Floors
Sewer Public Sewer
Water Public
Architectural Style Contemporary
Level or Stories 1
Additional Building Above Grade, Below Grade
New Construction N
Schools
Elementary Schools Seaton
Middle Schools Francis
High Schools Cardozo
School District District Of Columbia Public Schools
Others
Pets Allowed Y
HOA Fee Include Common Area Maintenance,Ext Bldg Maint,Management,Reserve Funds,Sewer,Trash,Water,Parking Fee
Senior Community No
Tax ID 0399//2064
Ownership Condominium
Special Listing Condition Standard
Pets Allowed Cats OK, Dogs OK




