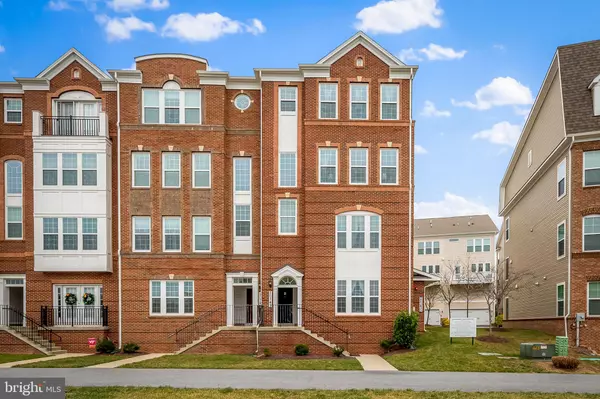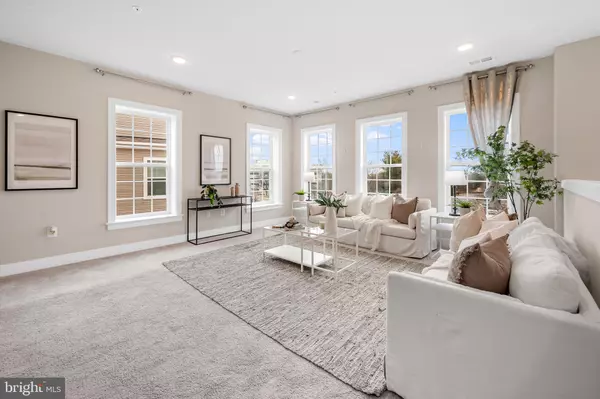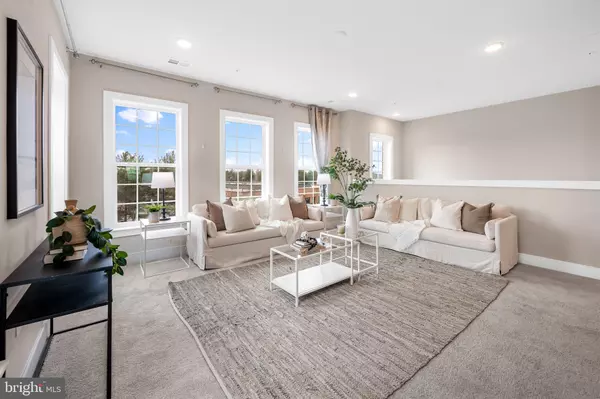20343 CENTURY BLVD #188 B Germantown, MD 20874
UPDATED:
01/14/2025 05:36 PM
Key Details
Property Type Condo
Sub Type Condo/Co-op
Listing Status Pending
Purchase Type For Sale
Square Footage 2,899 sqft
Price per Sqft $181
Subdivision Century Row
MLS Listing ID MDMC2159610
Style Colonial,Contemporary
Bedrooms 3
Full Baths 2
Half Baths 1
Condo Fees $239/mo
HOA Fees $93/mo
HOA Y/N Y
Abv Grd Liv Area 2,899
Originating Board BRIGHT
Year Built 2020
Annual Tax Amount $5,019
Tax Year 2024
Property Description
Step inside and experience the perfect harmony of modern design and functional elegance. The bright, open floor plan, accentuated by soaring 9 ft ceilings and expansive windows, bathes the space in natural light, creating an inviting atmosphere for both relaxation and entertainment.
The gourmet kitchen is a chef's dream, complete with high-end stainless steel appliances, granite countertops, soft-close cabinetry, and a spacious island with ample seating. Whether you're hosting a dinner party or enjoying a quiet breakfast, this kitchen makes every moment special.
Upstairs, the primary suite offers a private retreat with a spa-inspired ensuite bath and an expansive walk-in closet. Additional oversized bedrooms provide versatility for guests, a home office, or a growing family. A thoughtfully placed upper-level laundry room, featuring premium front-loading machines, adds to the everyday ease of living.
Enjoy your mornings or unwind in the evenings on the covered patio, where stunning views of the sunrise and sunset become part of your daily routine. The property also includes a one-car garage and driveway, providing ample parking and storage.
Situated within walking distance to premier shopping, dining, and entertainment options, including TopGolf, this home offers unparalleled access to the vibrant lifestyle Century Row is known for.
20343 Century Blvd #188 B isn't just a home – it's your gateway to refined living in one of the most coveted communities. Make this luxurious and convenient lifestyle yours today.
Location
State MD
County Montgomery
Zoning U
Interior
Interior Features Breakfast Area, Walk-in Closet(s), Window Treatments, Upgraded Countertops, Sprinkler System, Recessed Lighting, Primary Bath(s), Pantry, Kitchen - Island, Kitchen - Gourmet, Floor Plan - Open, Family Room Off Kitchen
Hot Water Natural Gas
Heating Forced Air
Cooling Central A/C
Flooring Luxury Vinyl Plank, Partially Carpeted
Equipment Stainless Steel Appliances, Built-In Microwave, Dishwasher
Fireplace N
Window Features Double Pane,Double Hung
Appliance Stainless Steel Appliances, Built-In Microwave, Dishwasher
Heat Source Natural Gas
Laundry Has Laundry, Main Floor, Washer In Unit, Dryer In Unit
Exterior
Exterior Feature Balcony, Deck(s), Porch(es)
Parking Features Garage - Rear Entry, Garage Door Opener
Garage Spaces 2.0
Amenities Available Common Grounds, Jog/Walk Path, Bike Trail, Reserved/Assigned Parking
Water Access N
Accessibility None
Porch Balcony, Deck(s), Porch(es)
Attached Garage 1
Total Parking Spaces 2
Garage Y
Building
Story 2
Foundation Slab
Sewer Public Sewer
Water Public
Architectural Style Colonial, Contemporary
Level or Stories 2
Additional Building Above Grade, Below Grade
Structure Type 9'+ Ceilings
New Construction N
Schools
School District Montgomery County Public Schools
Others
Pets Allowed Y
HOA Fee Include Lawn Care Front,Lawn Maintenance,Management,Reserve Funds,Road Maintenance,Sewer,Snow Removal,Trash
Senior Community No
Tax ID 160203842583
Ownership Condominium
Special Listing Condition Standard
Pets Allowed No Pet Restrictions




