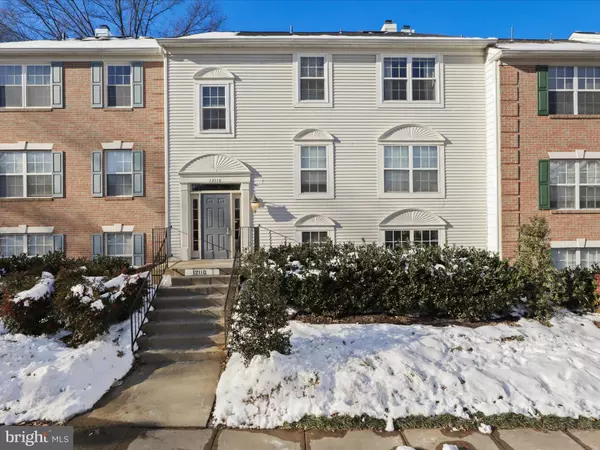12110 GREEN LEDGE CT #302 Fairfax, VA 22033
UPDATED:
01/14/2025 12:27 AM
Key Details
Property Type Condo
Sub Type Condo/Co-op
Listing Status Under Contract
Purchase Type For Sale
Square Footage 1,153 sqft
Price per Sqft $364
Subdivision Heights At Penderbrook
MLS Listing ID VAFX2215904
Style Loft
Bedrooms 3
Full Baths 2
Condo Fees $384/mo
HOA Fees $74/mo
HOA Y/N Y
Abv Grd Liv Area 1,153
Originating Board BRIGHT
Year Built 1987
Annual Tax Amount $4,384
Tax Year 2024
Property Description
Beautiful, updated, light-filled penthouse condo WITH LOFT in the desirable Penderbrook golfing community!
****Main Level Features:**** Open and inviting living and dining areas with vaulted ceilings, skylights, and a charming nook under the stairs. A separate sunroom with abundant natural light and a generously sized storage closet. The updated kitchen features stainless steel appliances, granite countertops, white cabinetry, a deep sink, and recessed lighting. A hallway leads to two bedrooms, including the primary suite with two closets, an updated ensuite bathroom, and a laundry area. Both bathrooms have been tastefully renovated with designer tile and modern fixtures.
****Loft & Additional Highlights:**** Versatile loft with a door, perfect for a third bedroom, office, or playroom. Wood-burning fireplaces in both the main living area and the loft. Recent upgrades include a new HVAC system (August 2023), newer Lifeproof LVP flooring, newer bedroom windows, an enclosed loft for added privacy, and the removal of popcorn ceilings. Kitchen updates include raised ceilings with recessed lighting for a more modern look.
The Heights of Penderbrook is a 450-condominium complex built around an 18-hole championship golf course. As a resident, you can access all on-site recreational amenities, including assigned parking, Golf Course discount, Outdoor Pool, Fitness Center, Tennis Courts, Basketball Courts, Tot-Lots, and Fairfax Connector Bus Service. Close to tons of shopping, dining, and entertainment. Easy access to commuter routes, including Route 50, I-66, and Fairfax County Parkway.
Location
State VA
County Fairfax
Zoning 308
Rooms
Other Rooms Living Room, Dining Room, Primary Bedroom, Bedroom 2, Kitchen, Foyer, Sun/Florida Room, Loft, Utility Room, Bathroom 2, Primary Bathroom
Main Level Bedrooms 2
Interior
Interior Features Ceiling Fan(s), Carpet, Primary Bath(s), Skylight(s), Upgraded Countertops, Other
Hot Water Electric
Heating Heat Pump(s)
Cooling Central A/C
Fireplaces Number 2
Fireplaces Type Brick, Fireplace - Glass Doors, Wood
Equipment Built-In Microwave, Dishwasher, Disposal, Dryer - Electric, Dryer - Front Loading, Icemaker, Microwave, Oven/Range - Electric, Refrigerator, Washer, Water Heater
Furnishings No
Fireplace Y
Appliance Built-In Microwave, Dishwasher, Disposal, Dryer - Electric, Dryer - Front Loading, Icemaker, Microwave, Oven/Range - Electric, Refrigerator, Washer, Water Heater
Heat Source Electric
Laundry Main Floor
Exterior
Garage Spaces 2.0
Parking On Site 1
Amenities Available Basketball Courts, Bike Trail, Club House, Exercise Room, Fitness Center, Golf Course, Golf Course Membership Available, Jog/Walk Path, Meeting Room, Party Room, Pool - Outdoor, Putting Green, Reserved/Assigned Parking, Swimming Pool, Tennis Courts, Tot Lots/Playground
Water Access N
Accessibility None
Total Parking Spaces 2
Garage N
Building
Story 2
Unit Features Garden 1 - 4 Floors
Sewer Public Sewer
Water Public
Architectural Style Loft
Level or Stories 2
Additional Building Above Grade, Below Grade
New Construction N
Schools
Elementary Schools Waples Mill
Middle Schools Franklin
High Schools Oakton
School District Fairfax County Public Schools
Others
Pets Allowed Y
HOA Fee Include Common Area Maintenance,Ext Bldg Maint,Lawn Care Front,Lawn Care Rear,Lawn Care Side,Lawn Maintenance,Management,Parking Fee,Pool(s),Road Maintenance,Sewer,Snow Removal,Trash,Water
Senior Community No
Tax ID 0463 15 0004
Ownership Condominium
Acceptable Financing Cash, Conventional, FHA, VA
Listing Terms Cash, Conventional, FHA, VA
Financing Cash,Conventional,FHA,VA
Special Listing Condition Standard
Pets Allowed No Pet Restrictions




