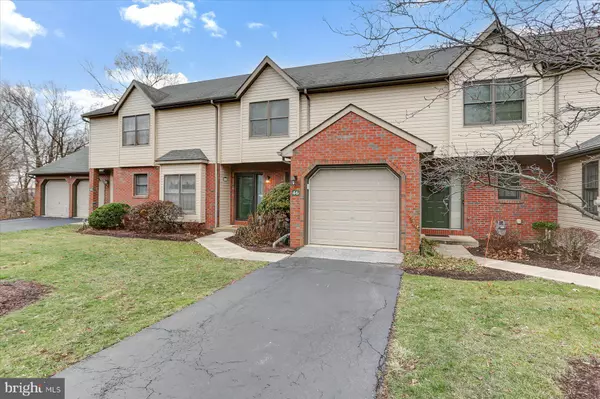46 JEAN LO WAY #46 York, PA 17406
UPDATED:
01/17/2025 09:58 PM
Key Details
Property Type Condo
Sub Type Condo/Co-op
Listing Status Active
Purchase Type For Sale
Square Footage 1,587 sqft
Price per Sqft $160
Subdivision Avalong Place
MLS Listing ID PAYK2073982
Style Traditional
Bedrooms 2
Full Baths 1
Half Baths 1
Condo Fees $240/mo
HOA Y/N N
Abv Grd Liv Area 1,587
Originating Board BRIGHT
Year Built 1993
Annual Tax Amount $4,061
Tax Year 2024
Property Description
As you step inside, you are greeted by an open floor plan that seamlessly connects the living area with loads of light. The space is accentuated by luxury vinyl plank flooring, adding warmth to the home. The kitchen offers a flowing layout and stainless steel appliances, and will make both everyday cooking and entertaining a delight.
The attention to detail extends outside with a composite deck, and a new sliding door - perfect for mornings with coffee or evenings with friends. For added convenience, a retractable awning provides shade and comfort, creating an inviting outdoor living space you can enjoy at all times of the day.
An attached garage is finished with epoxy flooring, offering durability and ease of maintenance, making it ideal for both storage and parking.
Pride of ownership shines through every room of this home, evident in its flawless upkeep and thoughtful floor plan. Experience easy living at it's finest - Schedule your tour today and start your next chapter in style!
Location
State PA
County York
Area Springettsbury Twp (15246)
Zoning RESIDENTIAL
Rooms
Other Rooms Laundry
Basement Walkout Level, Partially Finished
Interior
Interior Features Breakfast Area, Ceiling Fan(s), Dining Area, Family Room Off Kitchen, Walk-in Closet(s)
Hot Water Electric
Heating Forced Air
Cooling Central A/C
Flooring Luxury Vinyl Plank, Carpet
Fireplaces Number 1
Fireplaces Type Gas/Propane
Inclusions Refrigerator, Washer, Dryer
Equipment Dryer, Dishwasher, Washer, Refrigerator
Fireplace Y
Appliance Dryer, Dishwasher, Washer, Refrigerator
Heat Source Natural Gas
Laundry Main Floor
Exterior
Parking Features Garage - Front Entry
Garage Spaces 1.0
Utilities Available Cable TV Available
Amenities Available None
Water Access N
Roof Type Architectural Shingle
Accessibility None
Attached Garage 1
Total Parking Spaces 1
Garage Y
Building
Lot Description Backs to Trees
Story 3
Foundation Block
Sewer Public Sewer
Water Public
Architectural Style Traditional
Level or Stories 3
Additional Building Above Grade, Below Grade
Structure Type Cathedral Ceilings
New Construction N
Schools
School District Central York
Others
Pets Allowed Y
HOA Fee Include Common Area Maintenance,Lawn Maintenance,Snow Removal,Trash,Ext Bldg Maint
Senior Community No
Tax ID 46-000-37-0101-A0-C0006
Ownership Condominium
Acceptable Financing Cash, Conventional, FHA, VA
Listing Terms Cash, Conventional, FHA, VA
Financing Cash,Conventional,FHA,VA
Special Listing Condition Standard
Pets Allowed Number Limit, Size/Weight Restriction




