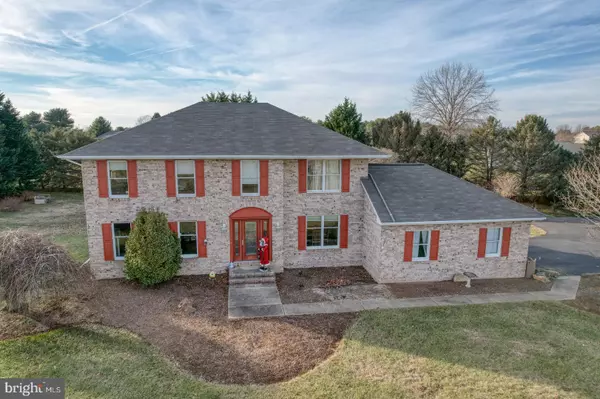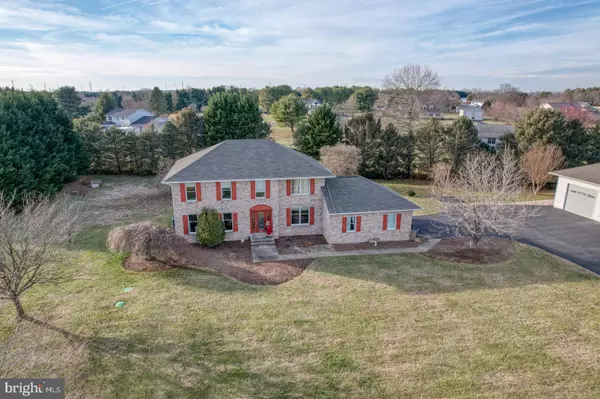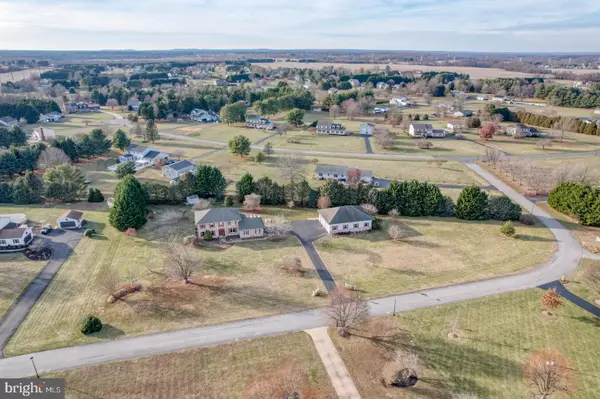6 CLADDAGH CT Middletown, DE 19709
OPEN HOUSE
Sat Jan 18, 12:00pm - 2:00pm
UPDATED:
01/15/2025 08:35 PM
Key Details
Property Type Single Family Home
Sub Type Detached
Listing Status Active
Purchase Type For Sale
Square Footage 3,825 sqft
Price per Sqft $209
Subdivision Wheatland
MLS Listing ID DENC2073752
Style Colonial
Bedrooms 5
Full Baths 3
Half Baths 1
HOA Y/N N
Abv Grd Liv Area 2,550
Originating Board BRIGHT
Year Built 1991
Annual Tax Amount $4,892
Tax Year 2024
Lot Size 2.000 Acres
Acres 2.0
Property Description
Many extra details including retractable deck awning with remote and wind protection, keyless entry house garage doors, attic entrance space from garage and upstairs hall. Shop space in the basement with outside entrance. When you enter the main entrance of the home through the twin leaded side light windowed door into the large foyer you can admire the formal living room and formal dining room on either side. All windows are Low E. Walk to the back of this spacious home and relax in the family room and enjoy these cold winter days by the gas fireplace, large double window looking out over the back yard. Family room is open to the eating area of the large kitchen with L countertop that can be used for serving area or eating area . Sit at the table in the eating area in front of the glass sliding door overlooking the trex surface deck 10 x 20 with remote retractable awning with wind protection. Plenty of upper and lower all wood cabinets and cooking area with smooth top 5 burner stove, built in microwave, dishwasher, double porcelain sink and recessed lighting. Main level laundry conveniently located near the back door. Powder room just off the garage keeps everyone from running through the house. Upper -level features 4 bedrooms with master bedroom located at one end slightly away from other bedrooms. Large master bath with walk -in shower plus soaking tub, 2 vanity sinks and large walk- in closet. 3 additional bedrooms with large closets. Hall linen closet. Many windows for cheerful surroundings. Hall bath has tub with shower and room includes large vanity. Finished basement features recreation room 27 x 27, bedroom 13 x 13 and full bath, Large utility area and shop area plus outside bilco door entrance. Extra large 2 car attached garage with newer garage floor and also has hot and cold water supply. Great for washing vehicles inside.
Location
State DE
County New Castle
Area South Of The Canal (30907)
Zoning NC2A
Rooms
Basement Fully Finished, Heated, Sump Pump
Interior
Interior Features Attic, Breakfast Area, Built-Ins, Carpet, Ceiling Fan(s), Family Room Off Kitchen, Formal/Separate Dining Room, Pantry, Recessed Lighting, Sauna, Bathroom - Soaking Tub, Bathroom - Stall Shower, Walk-in Closet(s)
Hot Water Propane
Heating Central, Forced Air
Cooling Ceiling Fan(s), Central A/C
Fireplaces Number 1
Equipment Dishwasher, Dryer, Exhaust Fan, Freezer, Microwave, Refrigerator, Stove, Washer, Water Heater
Furnishings Partially
Fireplace Y
Appliance Dishwasher, Dryer, Exhaust Fan, Freezer, Microwave, Refrigerator, Stove, Washer, Water Heater
Heat Source Propane - Owned
Laundry Main Floor
Exterior
Exterior Feature Deck(s)
Parking Features Additional Storage Area, Garage - Front Entry, Garage - Side Entry, Garage Door Opener, Oversized
Garage Spaces 12.0
Water Access N
Street Surface Paved
Accessibility 2+ Access Exits
Porch Deck(s)
Attached Garage 2
Total Parking Spaces 12
Garage Y
Building
Story 2
Foundation Concrete Perimeter
Sewer Septic < # of BR
Water Public
Architectural Style Colonial
Level or Stories 2
Additional Building Above Grade, Below Grade
New Construction N
Schools
School District Appoquinimink
Others
Senior Community No
Tax ID 1301100133
Ownership Fee Simple
SqFt Source Estimated
Acceptable Financing Cash, Conventional
Horse Property N
Listing Terms Cash, Conventional
Financing Cash,Conventional
Special Listing Condition Standard




