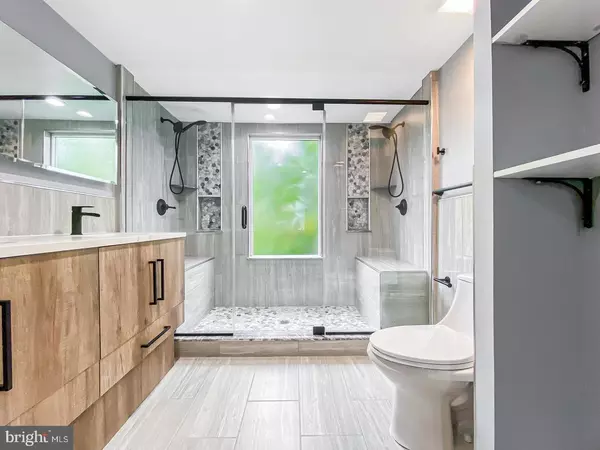1450 N MARSTON ST Philadelphia, PA 19121
UPDATED:
01/17/2025 04:10 AM
Key Details
Property Type Townhouse
Sub Type Interior Row/Townhouse
Listing Status Active
Purchase Type For Sale
Square Footage 784 sqft
Price per Sqft $382
Subdivision Brewerytown
MLS Listing ID PAPH2429772
Style Traditional
Bedrooms 2
Full Baths 2
HOA Y/N N
Abv Grd Liv Area 784
Originating Board BRIGHT
Year Built 1920
Annual Tax Amount $986
Tax Year 2024
Lot Size 704 Sqft
Acres 0.02
Lot Dimensions 14.00 x 50.00
Property Description
This beautifully designed 2-bedroom, 2-bathroom home offers modern amenities and classic comfort right in the heart of Brewerytown. With high-end finishes, spacious rooms, and plenty of charm, this home is perfect for anyone looking to enjoy both convenience and style.
Main Living Area: Enter into a bright and airy open living room that flows seamlessly into the dining room, creating a welcoming space for relaxation or entertaining. The kitchen is separated from the main living area and features state-of-the-art appliances, including a gas stove and a hooded fan—ideal for anyone who loves to cook! Step outside to a small patio area, perfect for outdoor meals or enjoying a cup of coffee.
Finished Basement: The fully finished basement adds even more value, with a full-size washer and dryer, plus an additional full bathroom. This versatile space can easily be transformed into a secondary living area, home gym, office, or whatever suits your needs.
Upstairs & Bedrooms: Upstairs, you'll find a smaller room that can be used as an office or a cozy bedroom. The master suite is a true highlight, featuring a large walk-in shower with dual showerheads, a double-sink floating vanity with ample storage, and a serene, spa-like atmosphere.
Additional Features:
Brand new appliances and quality finishes throughout
Spacious and flexible layout for easy customization
Ideal location in the vibrant Brewerytown neighborhood
This home won't be available for long, so act quickly!
Investor Opportunity: Was previously rented for $1,850/month lease just ended 12/31/24. If you're an investor, we can assist with rental management, as the property is actively marketed for rent.
Location
State PA
County Philadelphia
Area 19121 (19121)
Zoning RSA5
Rooms
Basement Fully Finished
Interior
Hot Water Natural Gas
Heating Central
Cooling Central A/C
Equipment Built-In Microwave, Dishwasher, Dryer, Microwave, Oven - Single, Oven/Range - Gas, Stove, Washer, Water Heater
Fireplace N
Appliance Built-In Microwave, Dishwasher, Dryer, Microwave, Oven - Single, Oven/Range - Gas, Stove, Washer, Water Heater
Heat Source Natural Gas
Exterior
Water Access N
Accessibility None
Garage N
Building
Story 3
Foundation Concrete Perimeter
Sewer Public Sewer
Water Public
Architectural Style Traditional
Level or Stories 3
Additional Building Above Grade, Below Grade
New Construction N
Schools
School District Philadelphia City
Others
Senior Community No
Tax ID 292082600
Ownership Fee Simple
SqFt Source Assessor
Acceptable Financing Cash, Conventional, FHA
Listing Terms Cash, Conventional, FHA
Financing Cash,Conventional,FHA
Special Listing Condition Standard




