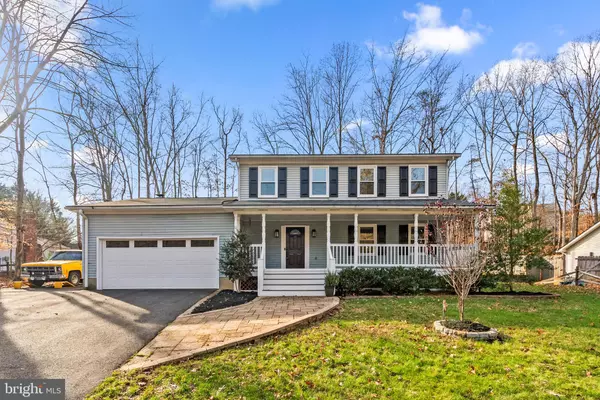48 GREENRIDGE DR Stafford, VA 22554
UPDATED:
01/13/2025 05:15 PM
Key Details
Property Type Single Family Home
Sub Type Detached
Listing Status Under Contract
Purchase Type For Sale
Square Footage 2,136 sqft
Price per Sqft $250
Subdivision Greenridge
MLS Listing ID VAST2033808
Style Colonial
Bedrooms 4
Full Baths 2
Half Baths 1
HOA Y/N N
Abv Grd Liv Area 2,136
Originating Board BRIGHT
Year Built 1979
Annual Tax Amount $4,032
Tax Year 2024
Lot Size 0.500 Acres
Acres 0.5
Property Description
Welcome to this beautifully updated home on a quiet street, offering charm, comfort and convenience!
With 4 bedrooms, 2.5 baths, and over 2,100 sqft of above-grade living space, this home features fresh 2024 updates throughout, including new windows, kitchen appliances, remodeled baths, paint, and carpet. The thoughtful design includes an upstairs laundry, fully encapsulated crawl space for storage, and a 2-car garage.
Enjoy outdoor living with a welcoming front porch, a fenced yard perfect for pets and play, and a deck and patio for relaxing or entertaining. The home's HVAC is only 2 years old, ensuring comfort year-round.
Set in a no-HOA neighborhood, this property offers the perfect balance of tranquility and accessibility, with nearby schools, a school bus stop right out front, and quick access to major freeways, shopping, and dining. Don't miss your chance to call this gem home!
Location
State VA
County Stafford
Zoning R1
Rooms
Other Rooms Living Room, Dining Room, Primary Bedroom, Bedroom 2, Bedroom 3, Bedroom 4, Kitchen, Family Room, Mud Room, Bathroom 2, Primary Bathroom, Half Bath
Interior
Interior Features Family Room Off Kitchen, Formal/Separate Dining Room, Kitchen - Eat-In, Pantry, Primary Bath(s), Stove - Wood, Upgraded Countertops, Window Treatments, Wood Floors
Hot Water Natural Gas
Heating Heat Pump(s)
Cooling Central A/C
Flooring Carpet, Hardwood, Vinyl
Fireplaces Number 1
Fireplaces Type Wood
Equipment Cooktop, Dishwasher, Dryer - Front Loading, Exhaust Fan, Oven - Double, Oven - Wall, Refrigerator, Washer - Front Loading, Washer/Dryer Stacked, Dryer, Washer, Disposal, Water Heater, Built-In Microwave, Icemaker
Fireplace Y
Appliance Cooktop, Dishwasher, Dryer - Front Loading, Exhaust Fan, Oven - Double, Oven - Wall, Refrigerator, Washer - Front Loading, Washer/Dryer Stacked, Dryer, Washer, Disposal, Water Heater, Built-In Microwave, Icemaker
Heat Source Electric
Laundry Has Laundry, Dryer In Unit, Washer In Unit, Main Floor
Exterior
Exterior Feature Deck(s), Patio(s), Porch(es)
Parking Features Garage - Front Entry, Garage Door Opener
Garage Spaces 2.0
Fence Fully, Rear
Water Access N
Roof Type Shingle,Composite
Accessibility 2+ Access Exits
Porch Deck(s), Patio(s), Porch(es)
Attached Garage 2
Total Parking Spaces 2
Garage Y
Building
Lot Description Front Yard, Landscaping, Rear Yard
Story 2
Foundation Permanent, Other
Sewer Public Sewer
Water Public
Architectural Style Colonial
Level or Stories 2
Additional Building Above Grade, Below Grade
New Construction N
Schools
Elementary Schools Stafford
Middle Schools Stafford
High Schools Brooke Point
School District Stafford County Public Schools
Others
Senior Community No
Tax ID 30G 4 14
Ownership Fee Simple
SqFt Source Assessor
Security Features Security System,Electric Alarm
Special Listing Condition Standard




