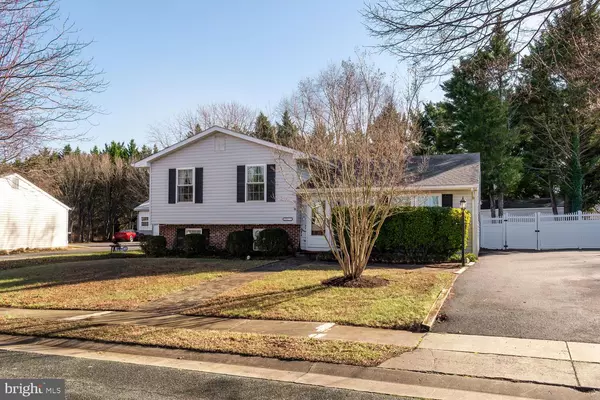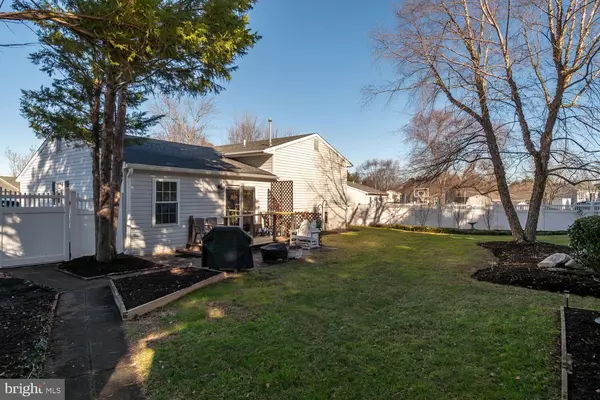29275 GOLTON DR Easton, MD 21601
UPDATED:
01/16/2025 11:28 PM
Key Details
Property Type Single Family Home
Sub Type Detached
Listing Status Pending
Purchase Type For Sale
Square Footage 2,288 sqft
Price per Sqft $163
Subdivision Golton
MLS Listing ID MDTA2009594
Style Split Level
Bedrooms 3
Full Baths 2
Half Baths 1
HOA Y/N N
Abv Grd Liv Area 2,288
Originating Board BRIGHT
Year Built 1997
Annual Tax Amount $2,808
Tax Year 2024
Lot Size 0.389 Acres
Acres 0.39
Property Description
Location
State MD
County Talbot
Zoning R
Rooms
Other Rooms Living Room, Dining Room, Sitting Room, Bedroom 2, Kitchen, Foyer, Bedroom 1, Great Room, Laundry, Other, Bathroom 2, Bathroom 3, Attic, Primary Bathroom
Basement Connecting Stairway, Sump Pump, Partially Finished, Interior Access, Heated, Full
Interior
Interior Features Breakfast Area, Kitchen - Galley, Window Treatments, Primary Bath(s), Bathroom - Walk-In Shower, Bathroom - Tub Shower
Hot Water Natural Gas
Heating Forced Air
Cooling Central A/C
Equipment Dishwasher, Stove, Refrigerator, Microwave, Washer, Dryer
Fireplace N
Window Features Double Pane,Screens
Appliance Dishwasher, Stove, Refrigerator, Microwave, Washer, Dryer
Heat Source Natural Gas
Exterior
Utilities Available Cable TV Available
Water Access N
Roof Type Asphalt
Street Surface Black Top
Accessibility None
Garage N
Building
Story 2
Foundation Crawl Space, Slab
Sewer Public Sewer
Water Public
Architectural Style Split Level
Level or Stories 2
Additional Building Above Grade, Below Grade
Structure Type Dry Wall
New Construction N
Schools
School District Talbot County Public Schools
Others
Senior Community No
Tax ID 2101083015
Ownership Fee Simple
SqFt Source Assessor
Special Listing Condition Standard




