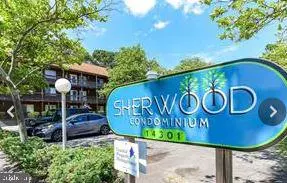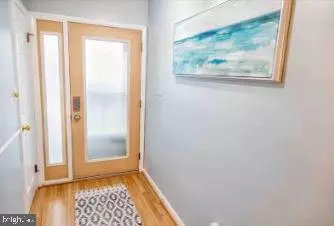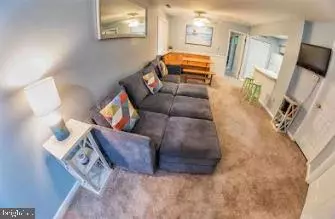14301 TUNNEL AVE #2A Ocean City, MD 21842
UPDATED:
11/11/2024 10:13 PM
Key Details
Property Type Condo
Sub Type Condo/Co-op
Listing Status Active
Purchase Type For Sale
Square Footage 862 sqft
Price per Sqft $290
Subdivision None Available
MLS Listing ID MDWO2026624
Style Coastal
Bedrooms 2
Full Baths 2
Condo Fees $1,050/qua
HOA Y/N N
Abv Grd Liv Area 862
Originating Board BRIGHT
Year Built 1972
Annual Tax Amount $2,517
Tax Year 2024
Lot Dimensions 0.00 x 0.00
Property Description
Location
State MD
County Worcester
Area Bayside Interior (83)
Zoning R-2
Direction East
Rooms
Main Level Bedrooms 2
Interior
Interior Features Bar, Breakfast Area, Combination Dining/Living, Combination Kitchen/Dining, Dining Area, Floor Plan - Open
Hot Water Electric
Heating Heat Pump(s)
Cooling Heat Pump(s)
Inclusions Sold Completely Furnished
Equipment Built-In Microwave, Dishwasher, Microwave, Oven/Range - Electric, Refrigerator, Water Heater, Washer/Dryer Stacked
Furnishings Yes
Fireplace N
Appliance Built-In Microwave, Dishwasher, Microwave, Oven/Range - Electric, Refrigerator, Water Heater, Washer/Dryer Stacked
Heat Source Electric
Laundry Dryer In Unit, Washer In Unit
Exterior
Garage Spaces 2.0
Amenities Available Common Grounds
Water Access N
Accessibility None
Total Parking Spaces 2
Garage N
Building
Story 1
Unit Features Garden 1 - 4 Floors
Sewer Public Sewer
Water Public
Architectural Style Coastal
Level or Stories 1
Additional Building Above Grade, Below Grade
Structure Type Dry Wall
New Construction N
Schools
School District Worcester County Public Schools
Others
Pets Allowed Y
HOA Fee Include Common Area Maintenance,Ext Bldg Maint,Insurance,Management,Reserve Funds
Senior Community No
Tax ID 2410272157
Ownership Condominium
Acceptable Financing Cash, Conventional
Listing Terms Cash, Conventional
Financing Cash,Conventional
Special Listing Condition Standard
Pets Allowed Case by Case Basis




