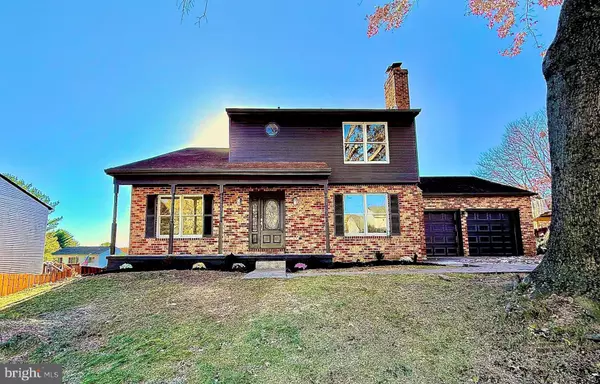708 MAYTON CT Bel Air, MD 21014
UPDATED:
11/14/2024 06:44 PM
Key Details
Property Type Single Family Home
Sub Type Detached
Listing Status Active
Purchase Type For Sale
Square Footage 1,882 sqft
Price per Sqft $278
Subdivision Fairwind Farms
MLS Listing ID MDHR2037478
Style Colonial
Bedrooms 4
Full Baths 2
Half Baths 2
HOA Fees $80/ann
HOA Y/N Y
Abv Grd Liv Area 1,882
Originating Board BRIGHT
Year Built 1985
Annual Tax Amount $3,910
Tax Year 2024
Lot Size 8,567 Sqft
Acres 0.2
Property Description
From the kitchen, you can access the brand new expansive deck—a standout feature of this home. This deck provides ample space for outdoor dining or entertaining, all while overlooking the beautifully landscaped, partially fenced-in backyard.
The primary suite is a true retreat, featuring a full bathroom with stylish updates and generous closet space to accommodate all your storage needs. Each additional bedroom is well-sized, providing flexibility and comfort for family members or guests with access to a completely updated full hallway bathroom.
The basement adds even more value to this home, updated and providing significant overflow space for activities, hobbies, or even a home gym. It includes a newly renovated half bath, a spacious laundry room for convenience, and a versatile bonus room that can be tailored to your specific needs—be it an office, playroom, or media room.
Located in the desirable Belair community, this home offers not just an excellent living space but also proximity to various amenities, parks, and schools, making it a perfect choice for families. With its elegant updates throughout which include luxury vinyl plank flooring, new deck, updated bathrooms, and brand new HVAC, 708 Mayton Ct is a property you won't want to overlook.
Location
State MD
County Harford
Zoning R2
Rooms
Other Rooms Living Room, Dining Room, Primary Bedroom, Bedroom 2, Bedroom 3, Bedroom 4, Kitchen, Family Room, Basement, Foyer, Bathroom 2, Primary Bathroom, Half Bath
Basement Walkout Level
Interior
Interior Features Attic, Carpet, Ceiling Fan(s), Dining Area, Family Room Off Kitchen, Floor Plan - Traditional, Formal/Separate Dining Room, Kitchen - Eat-In, Kitchen - Island, Pantry, Primary Bath(s), Upgraded Countertops
Hot Water Electric
Heating Heat Pump(s)
Cooling Central A/C, Ceiling Fan(s)
Fireplaces Number 1
Fireplaces Type Mantel(s), Wood
Fireplace Y
Window Features Double Pane
Heat Source None
Laundry Has Laundry, Basement
Exterior
Garage Garage Door Opener, Garage - Front Entry, Inside Access
Garage Spaces 2.0
Waterfront N
Water Access N
View Garden/Lawn
Roof Type Shingle
Accessibility None
Parking Type Attached Garage, Driveway
Attached Garage 2
Total Parking Spaces 2
Garage Y
Building
Lot Description Cul-de-sac
Story 3
Foundation Permanent
Sewer Public Sewer
Water Public
Architectural Style Colonial
Level or Stories 3
Additional Building Above Grade
Structure Type Dry Wall
New Construction N
Schools
School District Harford County Public Schools
Others
Pets Allowed Y
Senior Community No
Tax ID 1303179907
Ownership Fee Simple
SqFt Source Assessor
Acceptable Financing Cash, Conventional, VA
Listing Terms Cash, Conventional, VA
Financing Cash,Conventional,VA
Special Listing Condition Standard
Pets Description No Pet Restrictions

GET MORE INFORMATION




