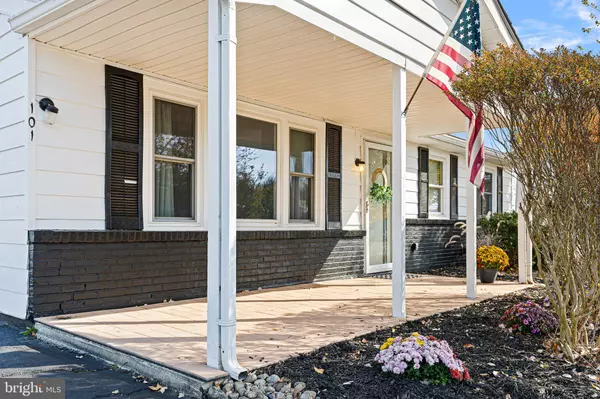101 ROSEWOOD DR Newark, DE 19713
OPEN HOUSE
Sun Nov 24, 1:00pm - 3:00pm
UPDATED:
11/20/2024 10:00 PM
Key Details
Property Type Single Family Home
Sub Type Detached
Listing Status Active
Purchase Type For Sale
Square Footage 925 sqft
Price per Sqft $313
Subdivision Hillside Heights
MLS Listing ID DENC2071170
Style Ranch/Rambler
Bedrooms 3
Full Baths 1
HOA Y/N N
Abv Grd Liv Area 925
Originating Board BRIGHT
Year Built 1957
Annual Tax Amount $1,496
Tax Year 2022
Lot Size 9,148 Sqft
Acres 0.21
Lot Dimensions 105.70 x 85.00
Property Description
This is a rare opportunity to own a meticulously maintained home in an excellent location. Conveniently located near I-95, this residence provides easy access to Downtown Wilmington, just 5 minutes from Christiana Hospital, under 15 minutes to Wilmington Airport, and 30 minutes from Philadelphia International Airport. Don’t miss out on this fantastic home!
Location
State DE
County New Castle
Area Newark/Glasgow (30905)
Zoning NC6.5
Rooms
Other Rooms Living Room, Primary Bedroom, Bedroom 2, Bedroom 3, Kitchen
Main Level Bedrooms 3
Interior
Interior Features Carpet, Kitchen - Eat-In
Hot Water Natural Gas
Heating Other
Cooling Central A/C
Flooring Carpet, Vinyl
Equipment Built-In Microwave, Built-In Range, Dishwasher, Dryer, Refrigerator, Washer
Fireplace N
Appliance Built-In Microwave, Built-In Range, Dishwasher, Dryer, Refrigerator, Washer
Heat Source Natural Gas
Laundry Main Floor
Exterior
Exterior Feature Deck(s)
Fence Chain Link, Wood
Utilities Available Cable TV
Waterfront N
Water Access N
Roof Type Pitched
Street Surface Black Top
Accessibility None
Porch Deck(s)
Road Frontage State
Garage N
Building
Lot Description Front Yard, Rear Yard
Story 1
Foundation Slab
Sewer Public Sewer
Water Public
Architectural Style Ranch/Rambler
Level or Stories 1
Additional Building Above Grade, Below Grade
Structure Type Dry Wall
New Construction N
Schools
School District Christina
Others
Senior Community No
Tax ID 09-023.30-055
Ownership Fee Simple
SqFt Source Assessor
Security Features Smoke Detector
Acceptable Financing Cash, Conventional, FHA, VA
Listing Terms Cash, Conventional, FHA, VA
Financing Cash,Conventional,FHA,VA
Special Listing Condition Standard

GET MORE INFORMATION




