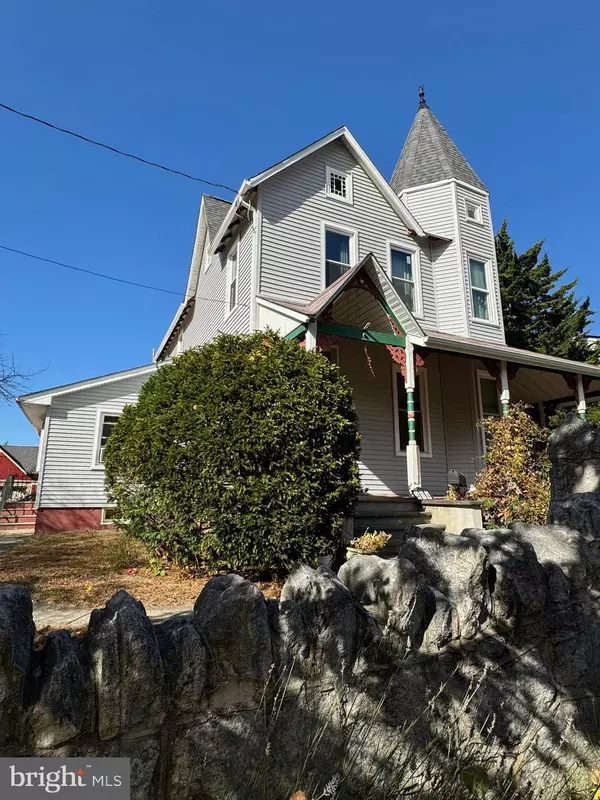434 LINDSAY AVE Laurel Springs, NJ 08021
UPDATED:
12/27/2024 08:26 AM
Key Details
Property Type Single Family Home
Sub Type Detached
Listing Status Active
Purchase Type For Sale
Square Footage 3,144 sqft
Price per Sqft $116
Subdivision Laurel Spring Gard
MLS Listing ID NJCD2079092
Style Victorian
Bedrooms 5
Full Baths 3
HOA Y/N N
Abv Grd Liv Area 3,144
Originating Board BRIGHT
Year Built 1890
Annual Tax Amount $13,859
Tax Year 2024
Lot Size 0.344 Acres
Acres 0.34
Lot Dimensions 100.00 x 150.00
Property Description
Location
State NJ
County Camden
Area Laurel Springs Boro (20420)
Zoning RES
Rooms
Other Rooms Dining Room, Primary Bedroom, Bedroom 2, Bedroom 3, Kitchen, Family Room, Den, Bedroom 1, Laundry, Office, Attic, Bonus Room, Additional Bedroom
Main Level Bedrooms 3
Interior
Interior Features Attic, Ceiling Fan(s), Dining Area, Entry Level Bedroom, Family Room Off Kitchen, Formal/Separate Dining Room, Kitchen - Eat-In, Bathroom - Stall Shower, Wood Floors
Hot Water Natural Gas
Heating Radiator, Hot Water
Cooling Wall Unit
Flooring Hardwood, Ceramic Tile, Laminated
Fireplaces Number 1
Fireplaces Type Brick
Equipment Dishwasher, Dryer - Electric, Oven/Range - Electric
Fireplace Y
Appliance Dishwasher, Dryer - Electric, Oven/Range - Electric
Heat Source Natural Gas
Laundry Main Floor
Exterior
Exterior Feature Patio(s)
Water Access N
Roof Type Shingle
Accessibility None
Porch Patio(s)
Garage N
Building
Story 2.5
Foundation Block
Sewer Public Sewer
Water Public
Architectural Style Victorian
Level or Stories 2.5
Additional Building Above Grade, Below Grade
New Construction N
Schools
High Schools Sterling H.S.
School District Sterling High
Others
Senior Community No
Tax ID 20-00043-00010
Ownership Fee Simple
SqFt Source Assessor
Special Listing Condition Standard




