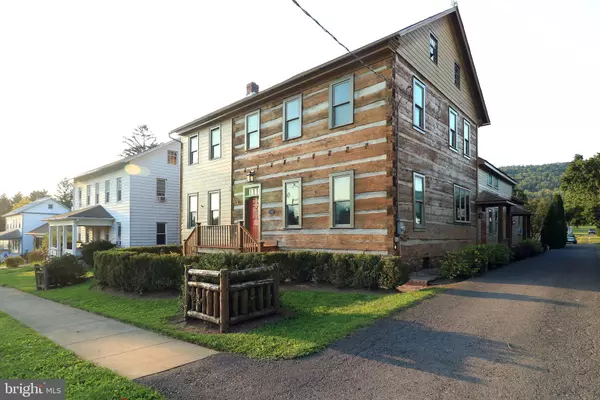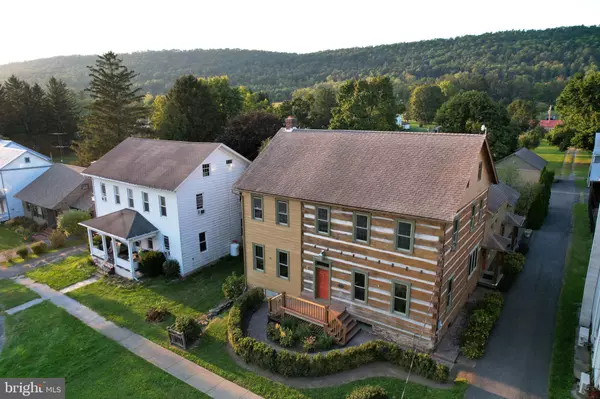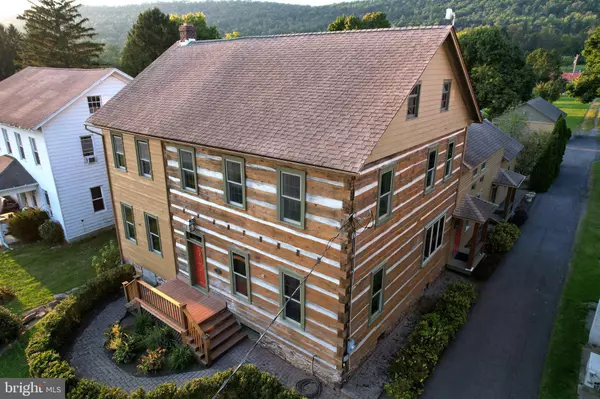230 W AARON SQ Aaronsburg, PA 16820
UPDATED:
12/31/2024 01:33 PM
Key Details
Property Type Single Family Home
Sub Type Detached
Listing Status Active
Purchase Type For Sale
Square Footage 4,560 sqft
Price per Sqft $98
Subdivision Aaronsburg
MLS Listing ID PACE2512094
Style Log Home,Farmhouse/National Folk
Bedrooms 3
Full Baths 2
Half Baths 1
HOA Y/N N
Abv Grd Liv Area 3,360
Originating Board BRIGHT
Year Built 1804
Annual Tax Amount $5,852
Tax Year 2024
Lot Size 0.280 Acres
Acres 0.28
Lot Dimensions 0.00 x 0.00
Property Description
Location
State PA
County Centre
Area Haines Twp (16423)
Zoning RESIDENTIAL
Rooms
Other Rooms Living Room, Dining Room, Primary Bedroom, Bedroom 3, Kitchen, Foyer, Bedroom 1, Great Room, Laundry, Loft, Office, Primary Bathroom, Full Bath, Half Bath
Basement Unfinished
Main Level Bedrooms 1
Interior
Interior Features Bathroom - Jetted Tub, Bathroom - Walk-In Shower, Built-Ins, Exposed Beams, Primary Bath(s), Wood Floors
Hot Water Electric
Heating Forced Air, Hot Water
Cooling Central A/C
Flooring Hardwood
Fireplaces Number 1
Fireplaces Type Wood
Inclusions Kitchen Appliances & refrigerator in pantry
Fireplace Y
Heat Source Oil
Laundry Upper Floor
Exterior
Exterior Feature Patio(s), Porch(es), Enclosed
Parking Features Garage - Rear Entry
Garage Spaces 2.0
Fence Chain Link
Water Access N
Roof Type Shingle
Accessibility None
Porch Patio(s), Porch(es), Enclosed
Total Parking Spaces 2
Garage Y
Building
Lot Description Backs - Parkland
Story 2.5
Foundation Stone
Sewer Private Septic Tank
Water Public
Architectural Style Log Home, Farmhouse/National Folk
Level or Stories 2.5
Additional Building Above Grade, Below Grade
Structure Type Beamed Ceilings,2 Story Ceilings,Log Walls
New Construction N
Schools
School District Penns Valley Area
Others
Pets Allowed Y
Senior Community No
Tax ID 23-003A,055-,0000-
Ownership Fee Simple
SqFt Source Assessor
Special Listing Condition Standard
Pets Allowed Dogs OK, Cats OK




