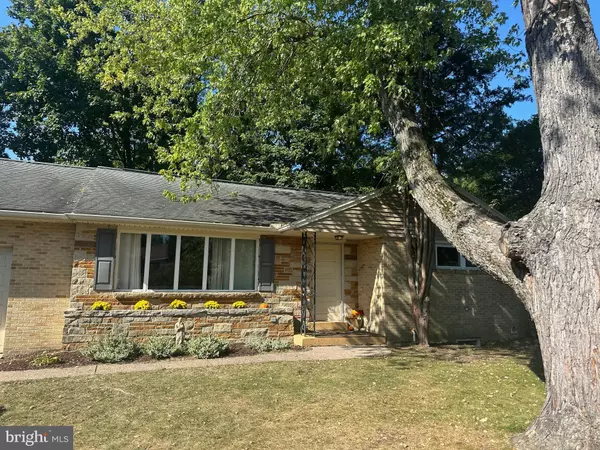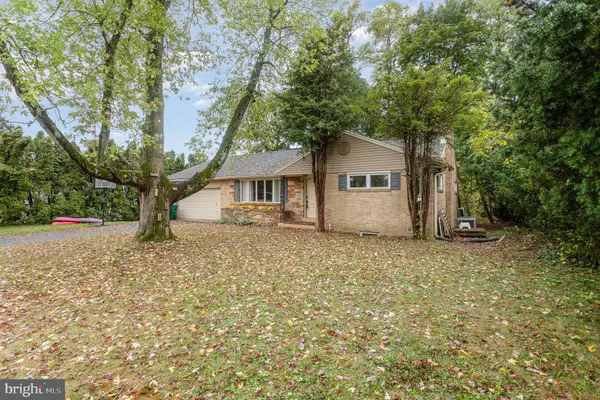456 SPRINGLAKE RD Harrisburg, PA 17112
UPDATED:
10/11/2024 12:03 PM
Key Details
Property Type Single Family Home
Sub Type Detached
Listing Status Pending
Purchase Type For Sale
Square Footage 2,129 sqft
Price per Sqft $135
Subdivision None Available
MLS Listing ID PADA2038066
Style Ranch/Rambler
Bedrooms 3
Full Baths 2
HOA Y/N N
Abv Grd Liv Area 1,429
Originating Board BRIGHT
Year Built 1956
Annual Tax Amount $3,370
Tax Year 2024
Lot Size 0.430 Acres
Acres 0.43
Property Description
Discover this charming ranch-style home nestled on a scenic wooded lot, complete with a tranquil stream at the end of the property. The spacious open floor plan invites you to add your personal touch, featuring a cozy living room and dining area adorned with newer laminate flooring.
Experience the comfort of spacious bedrooms featuring generous closet space, while the kitchen provides beautiful views of the surrounding woods. The full basement is a true hidden gem, already finished with some carpeting. It showcases a stunning stone and brick fireplace, a full bath, and a cozy den area. Additionally, you'll find a laundry room, storage and utility room, plus another versatile room that can serve as a bedroom or office.
With great curb appeal and a private setting, this home features a lovely back porch and patio, perfect for outdoor relaxation. The yard backs up to a serene wooded area, providing a peaceful retreat.
**Don’t miss out on this wonderful opportunity to make this house your home!**
Location
State PA
County Dauphin
Area Lower Paxton Twp (14035)
Zoning RESIDENTIAL
Rooms
Other Rooms Dining Room, Primary Bedroom, Bedroom 2, Bedroom 3, Bedroom 4, Bedroom 5, Kitchen, Family Room, Den, Bedroom 1, Laundry, Other
Basement Full
Main Level Bedrooms 2
Interior
Interior Features Kitchen - Eat-In, Combination Dining/Living
Hot Water Electric
Heating Forced Air
Cooling Central A/C
Fireplaces Number 1
Equipment Disposal, Surface Unit
Fireplace Y
Appliance Disposal, Surface Unit
Heat Source Oil
Laundry Basement
Exterior
Exterior Feature Patio(s), Porch(es)
Garage Garage - Front Entry
Garage Spaces 2.0
Utilities Available Cable TV Available
Waterfront N
Water Access N
Roof Type Fiberglass,Asphalt
Accessibility 2+ Access Exits
Porch Patio(s), Porch(es)
Road Frontage Boro/Township, City/County
Parking Type Driveway, Attached Garage
Attached Garage 2
Total Parking Spaces 2
Garage Y
Building
Lot Description Cleared, Sloping, Stream/Creek, Trees/Wooded
Story 1
Foundation Block
Sewer Other
Water Public, Well
Architectural Style Ranch/Rambler
Level or Stories 1
Additional Building Above Grade, Below Grade
New Construction N
Schools
High Schools Central Dauphin
School District Central Dauphin
Others
Senior Community No
Tax ID 35-048-056-000-0000
Ownership Fee Simple
SqFt Source Assessor
Security Features Smoke Detector
Acceptable Financing Conventional, VA, FHA, Cash
Listing Terms Conventional, VA, FHA, Cash
Financing Conventional,VA,FHA,Cash
Special Listing Condition Standard

GET MORE INFORMATION




