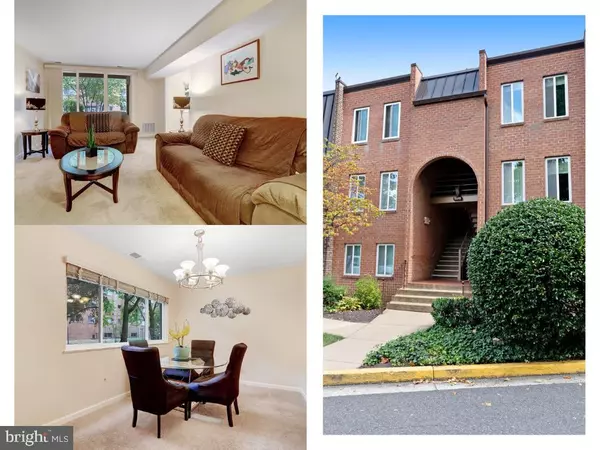5070 7TH RD S #T2 Arlington, VA 22204
UPDATED:
01/13/2025 06:45 PM
Key Details
Property Type Condo
Sub Type Condo/Co-op
Listing Status Active
Purchase Type For Sale
Square Footage 811 sqft
Price per Sqft $320
Subdivision Park Spring
MLS Listing ID VAAR2048274
Style Colonial
Bedrooms 1
Full Baths 1
Condo Fees $563/mo
HOA Y/N N
Abv Grd Liv Area 811
Originating Board BRIGHT
Year Built 1969
Annual Tax Amount $2,505
Tax Year 2024
Property Description
Location
State VA
County Arlington
Zoning RA8-18
Rooms
Main Level Bedrooms 1
Interior
Hot Water Electric
Heating Forced Air
Cooling Central A/C
Flooring Carpet
Fireplace N
Heat Source Natural Gas
Laundry Dryer In Unit, Washer In Unit, Lower Floor
Exterior
Amenities Available Extra Storage, Fencing, Mooring Area, Pool - Outdoor
Water Access N
Accessibility Other
Garage N
Building
Story 1
Unit Features Garden 1 - 4 Floors
Sewer Public Sewer
Water Public
Architectural Style Colonial
Level or Stories 1
Additional Building Above Grade, Below Grade
New Construction N
Schools
Elementary Schools Carlin Springs
Middle Schools Kenmore
High Schools Washington-Liberty
School District Arlington County Public Schools
Others
Pets Allowed Y
HOA Fee Include Common Area Maintenance,Gas,Heat,Insurance,Lawn Maintenance,Lawn Care Side,Parking Fee,Pool(s),Reserve Funds,Recreation Facility,Road Maintenance,Snow Removal,Trash,Water,Other
Senior Community No
Tax ID 22-001-616
Ownership Condominium
Special Listing Condition Standard
Pets Allowed Cats OK, Dogs OK




