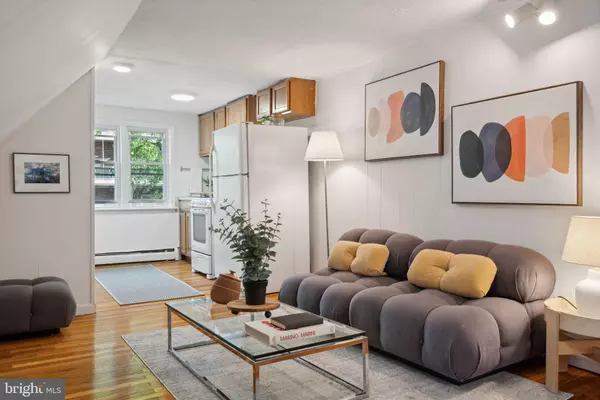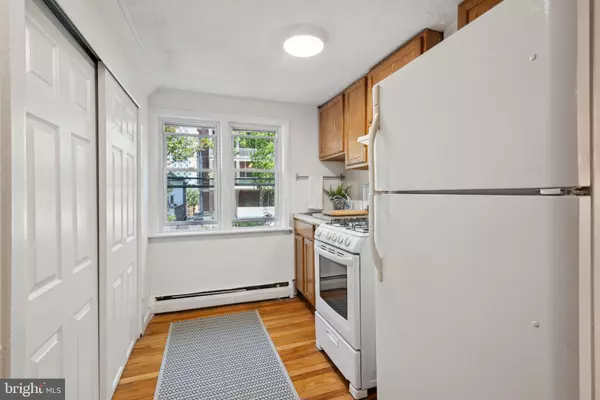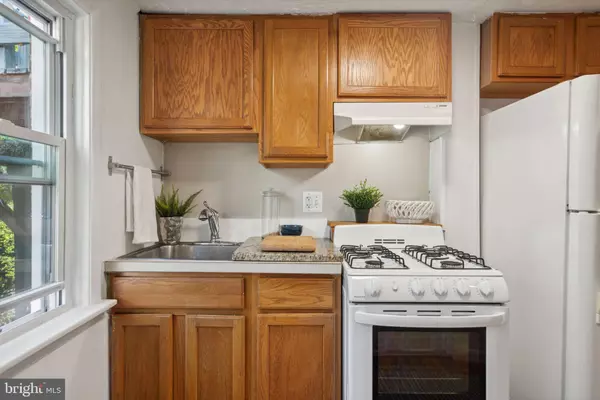265 S 9TH ST #3R Philadelphia, PA 19107
UPDATED:
01/11/2025 07:51 AM
Key Details
Property Type Condo
Sub Type Condo/Co-op
Listing Status Active
Purchase Type For Sale
Square Footage 350 sqft
Price per Sqft $568
Subdivision Washington Sq
MLS Listing ID PAPH2392444
Style Straight Thru
Full Baths 1
Condo Fees $184/mo
HOA Y/N N
Abv Grd Liv Area 350
Originating Board BRIGHT
Year Built 1900
Annual Tax Amount $2,207
Tax Year 2024
Lot Dimensions 0.00 x 0.00
Property Description
Location
State PA
County Philadelphia
Area 19107 (19107)
Zoning RM1
Rooms
Other Rooms Living Room, Primary Bedroom, Kitchen
Basement Partial
Interior
Interior Features Intercom
Hot Water Natural Gas
Heating Forced Air
Cooling Wall Unit
Inclusions Refrigerator
Equipment Oven/Range - Gas, Refrigerator
Fireplace N
Appliance Oven/Range - Gas, Refrigerator
Heat Source Natural Gas
Laundry Shared
Exterior
Garage Spaces 1.0
Amenities Available None
Water Access N
Accessibility None
Total Parking Spaces 1
Garage N
Building
Story 1
Unit Features Garden 1 - 4 Floors
Sewer Public Sewer
Water Public
Architectural Style Straight Thru
Level or Stories 1
Additional Building Above Grade, Below Grade
New Construction N
Schools
School District The School District Of Philadelphia
Others
Pets Allowed Y
HOA Fee Include Heat,Water,Sewer,Common Area Maintenance,Ext Bldg Maint
Senior Community No
Tax ID 888049374
Ownership Condominium
Acceptable Financing Cash, Conventional, Negotiable
Listing Terms Cash, Conventional, Negotiable
Financing Cash,Conventional,Negotiable
Special Listing Condition Standard
Pets Allowed No Pet Restrictions




