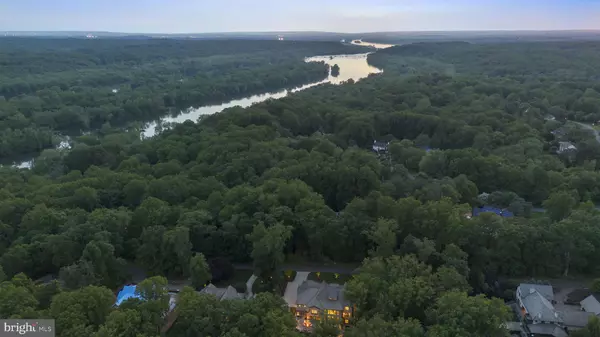12025 EVENING RIDE DR Potomac, MD 20854
OPEN HOUSE
Sun Nov 17, 2:00pm - 4:00pm
UPDATED:
11/13/2024 02:07 PM
Key Details
Property Type Single Family Home
Sub Type Detached
Listing Status Active
Purchase Type For Sale
Square Footage 12,576 sqft
Price per Sqft $290
Subdivision Merry Go Round Farm
MLS Listing ID MDMC2146646
Style French,Colonial
Bedrooms 8
Full Baths 8
Half Baths 2
HOA Fees $429/mo
HOA Y/N Y
Abv Grd Liv Area 9,576
Originating Board BRIGHT
Year Built 2020
Annual Tax Amount $36,120
Tax Year 2024
Lot Size 0.892 Acres
Acres 0.89
Property Description
Enhanced by intricate ceiling detail, four fireplaces, art niches, and scrolled wrought-iron staircases, the carefully curated finishes are masterfully incorporated into a design that is timeless. The primary rooms include formal living and dining rooms, a handsome library, a custom butler’s pantry, a prep kitchen for entertaining, and a beautiful two-story family room with incredible views of the grounds. Inviting in every season, the sunroom features a fireplace, an exposed brick wall and three walls of windows overlooking the surrounding trees. The primary kitchen is every chef’s dream with a twelve-foot island, professional-series appliances, and state-of-the-art cabinetry with Old World style. The main level opens to a beautiful two-level terrace with an expansive outdoor kitchen, a stunning stone fireplace and the perfect setting for alfresco dining.
Every bedroom in this home offers a luxurious private full bath, ample space for furnishings and walk-in closets. The primary suite features a Juliet balcony, an incredible custom dressing room and a bath with a steam room, sunken tub, oversized shower and dual vanities. Ascend to the attic level and find the flexible living space of any buyer’s imagination…it’s the perfect teen hangout, artist studio, guest space or home office, complete with its own full bath. The owners put the same attention to detail into the design of the lower level, which offers a gorgeous wine cellar, a two-tiered theater, a home fitness room, and an expansive bedroom suite.
The massive lower-level recreation room includes a kitchen with a full refrigerator and microwave, bar seating, a fireplace and ample space for billiards and game tables. 10-foot ceilings add loft and light to the lower level, and French doors open to the outdoor terrace. Every consideration to the modern lifestyle was made in this home-there is finished and unfinished storage space, a state-of-the-art infrastructure, and a four-car garage.
For the outdoor enthusiast, the location is unparalleled; Merry-Go-Round Farm offers approx 8 miles of equestrian and walking trails for its residents, stocked ponds for fishing, a community barn, open pastures and common areas usable for residents and is moments from the Potomac River and C&O Canal. Just 10 minutes to Potomac Village in one direction and 10 minutes to the rolling hills of upper Montgomery County in the other, this elegant, timeless home embodies the very best of town-and-country living.
Location
State MD
County Montgomery
Zoning R
Rooms
Basement Fully Finished, Interior Access, Outside Entrance, Walkout Level
Interior
Interior Features 2nd Kitchen, Additional Stairway, Butlers Pantry, Ceiling Fan(s), Curved Staircase, Elevator, Bar, Breakfast Area, Built-Ins, Crown Moldings, Double/Dual Staircase, Formal/Separate Dining Room, Kitchen - Gourmet, Kitchen - Island, Recessed Lighting, Upgraded Countertops, Walk-in Closet(s), Window Treatments, Wine Storage, Bathroom - Soaking Tub, Bathroom - Jetted Tub, Family Room Off Kitchen, Kitchen - Eat-In, Pantry, Primary Bath(s), Sprinkler System, Wet/Dry Bar, Wood Floors
Hot Water Natural Gas
Heating Forced Air
Cooling Central A/C
Flooring Hardwood
Fireplaces Number 4
Fireplaces Type Gas/Propane
Equipment Built-In Microwave, Cooktop, Refrigerator, Oven - Wall, Oven - Double, Dishwasher, Disposal, Extra Refrigerator/Freezer, Oven/Range - Gas, Stainless Steel Appliances, Dryer - Front Loading, Washer - Front Loading, Exhaust Fan, Icemaker, Microwave, Range Hood
Furnishings No
Fireplace Y
Window Features Double Pane,Insulated
Appliance Built-In Microwave, Cooktop, Refrigerator, Oven - Wall, Oven - Double, Dishwasher, Disposal, Extra Refrigerator/Freezer, Oven/Range - Gas, Stainless Steel Appliances, Dryer - Front Loading, Washer - Front Loading, Exhaust Fan, Icemaker, Microwave, Range Hood
Heat Source Natural Gas
Laundry Upper Floor
Exterior
Exterior Feature Patio(s), Terrace
Garage Garage - Side Entry, Other, Built In, Oversized
Garage Spaces 14.0
Utilities Available Under Ground
Amenities Available Basketball Courts, Common Grounds, Community Center, Exercise Room, Horse Trails, Jog/Walk Path, Picnic Area, Tennis Courts, Riding/Stables
Waterfront N
Water Access N
View Trees/Woods, Creek/Stream
Roof Type Composite,Shake,Metal
Street Surface Black Top
Accessibility Elevator
Porch Patio(s), Terrace
Parking Type Attached Garage, Driveway
Attached Garage 4
Total Parking Spaces 14
Garage Y
Building
Lot Description Backs to Trees, Backs - Parkland, Cul-de-sac, Fishing Available, Landscaping
Story 4
Foundation Concrete Perimeter
Sewer Public Sewer
Water Public
Architectural Style French, Colonial
Level or Stories 4
Additional Building Above Grade, Below Grade
Structure Type 9'+ Ceilings,Dry Wall,High
New Construction N
Schools
Elementary Schools Potomac
Middle Schools Herbert Hoover
High Schools Winston Churchill
School District Montgomery County Public Schools
Others
HOA Fee Include Common Area Maintenance,Lawn Maintenance,Management,Reserve Funds,Road Maintenance,Trash,Lawn Care Front,Lawn Care Rear,Lawn Care Side,Snow Removal
Senior Community No
Tax ID 160603316142
Ownership Fee Simple
SqFt Source Assessor
Security Features Electric Alarm,Smoke Detector,Security System
Acceptable Financing Seller Financing
Listing Terms Seller Financing
Financing Seller Financing
Special Listing Condition Standard

GET MORE INFORMATION




