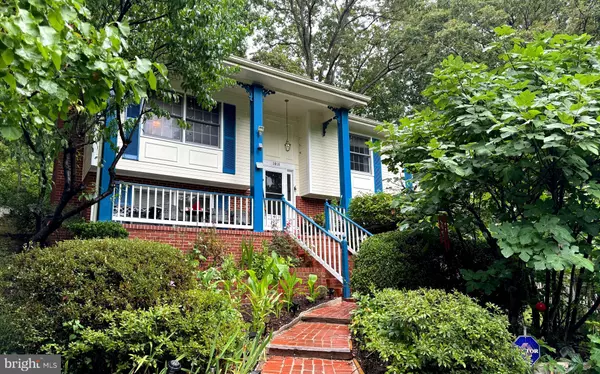1018 EASTERN VIEW DR Fredericksburg, VA 22405
OPEN HOUSE
Sat Nov 16, 12:00pm - 2:00pm
UPDATED:
11/12/2024 08:57 PM
Key Details
Property Type Single Family Home
Sub Type Detached
Listing Status Active
Purchase Type For Sale
Square Footage 2,516 sqft
Price per Sqft $188
Subdivision Leeland Heights
MLS Listing ID VAST2031472
Style Split Foyer
Bedrooms 4
Full Baths 3
HOA Y/N N
Abv Grd Liv Area 1,258
Originating Board BRIGHT
Year Built 1990
Annual Tax Amount $2,428
Tax Year 2022
Lot Size 0.441 Acres
Acres 0.44
Property Description
Venture downstairs to discover a versatile lower level that includes 4th bedroom, another full bath, and a generous rec room with the 2nd wood-burning fireplace, and built-in shelves. The second kitchen provides the perfect setup for an in-law suite or guest accommodations. Step out onto the deck from the downstairs kitchen to enjoy outdoor dining. Outside, the front porch offers a picturesque view of a delightful garden teeming with a variety of fruitful delights including figs, peaches, apricots, pears, and an array of aromatic herbs like oregano, thyme, and sage. The flourishing vegetable patch yields an abundant harvest of fresh tomatoes and peppers, adding a touch of culinary delight to your daily life.
Location
State VA
County Stafford
Zoning R1
Rooms
Basement Daylight, Full, Fully Finished, Interior Access, Outside Entrance, Side Entrance, Walkout Level, Windows
Main Level Bedrooms 3
Interior
Interior Features Kitchen - Table Space, Window Treatments, Primary Bath(s), Wet/Dry Bar, Wood Floors, Floor Plan - Traditional, 2nd Kitchen, Carpet, Ceiling Fan(s), Chair Railings, Crown Moldings, Formal/Separate Dining Room, Kitchen - Eat-In, Pantry, Bathroom - Stall Shower, Bathroom - Tub Shower, Bathroom - Walk-In Shower, Dining Area
Hot Water Electric
Heating Heat Pump(s)
Cooling Ceiling Fan(s), Heat Pump(s), Central A/C
Flooring Carpet, Hardwood, Laminate Plank, Vinyl
Fireplaces Number 2
Fireplaces Type Brick, Mantel(s), Wood
Equipment Dishwasher, Disposal, Dryer, Exhaust Fan, Icemaker, Oven/Range - Electric, Refrigerator, Extra Refrigerator/Freezer, Washer
Furnishings Partially
Fireplace Y
Appliance Dishwasher, Disposal, Dryer, Exhaust Fan, Icemaker, Oven/Range - Electric, Refrigerator, Extra Refrigerator/Freezer, Washer
Heat Source Electric
Laundry Lower Floor
Exterior
Exterior Feature Deck(s), Porch(es)
Garage Spaces 8.0
Carport Spaces 2
Waterfront N
Water Access N
View Street, Trees/Woods, Garden/Lawn
Roof Type Asphalt
Accessibility None
Porch Deck(s), Porch(es)
Parking Type Driveway, Detached Carport, Off Street, On Street
Total Parking Spaces 8
Garage N
Building
Lot Description Cul-de-sac, Landscaping, Backs to Trees, Trees/Wooded, Front Yard, Partly Wooded
Story 2
Foundation Concrete Perimeter, Block, Slab
Sewer Public Septic
Water Public
Architectural Style Split Foyer
Level or Stories 2
Additional Building Above Grade, Below Grade
Structure Type 2 Story Ceilings
New Construction N
Schools
Elementary Schools Grafton Village
Middle Schools Dixon-Smith
High Schools Stafford
School District Stafford County Public Schools
Others
Senior Community No
Tax ID 54R 1 70
Ownership Fee Simple
SqFt Source Assessor
Acceptable Financing Conventional, FHA, VA, Cash
Listing Terms Conventional, FHA, VA, Cash
Financing Conventional,FHA,VA,Cash
Special Listing Condition Standard

GET MORE INFORMATION




