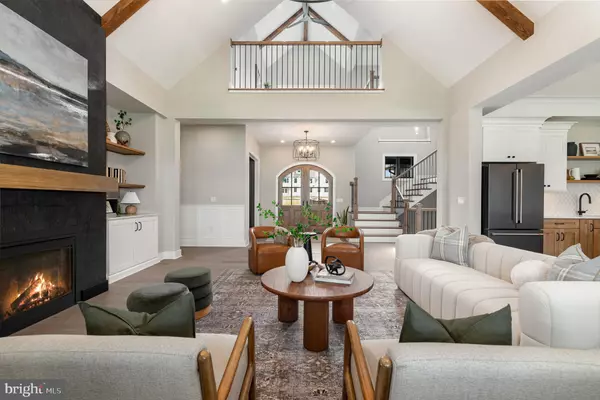10 SAILFISH DR Mechanicsburg, PA 17050
UPDATED:
01/04/2025 03:06 PM
Key Details
Property Type Single Family Home
Sub Type Detached
Listing Status Active
Purchase Type For Sale
Square Footage 5,432 sqft
Price per Sqft $411
Subdivision Glendale Estates
MLS Listing ID PACB2029190
Style Transitional
Bedrooms 5
Full Baths 5
Half Baths 1
HOA Fees $90/mo
HOA Y/N Y
Abv Grd Liv Area 4,014
Originating Board BRIGHT
Year Built 2024
Annual Tax Amount $1,842
Tax Year 2024
Lot Size 1.030 Acres
Acres 1.03
Property Description
A bold monochromatic exterior greats you and leads you into the bright and airy inside. The foyer features a stunning view through the back of the home to the panoramic view of the Blue Mountains. Equally as captivating is the three story staircase that is open from the second floor loft through to the finished basement below. Stepping through to the great room which is open to the kitchen and dining room, the ceiling is vaulted with custom beams which carry through to the covered rear porch. Two fireplaces are featured for indoor and outdoor enjoyment. The kitchen is appointed with custom cabinetry, GE Cafe appliances and a 10' island, a working pantry is adjacent for easy access. The home also features a spacious mudroom with multiple storage options and convenience to the adjacent laundry room.
Tucked away off of the great room is the owners suite, featuring a vaulted ceiling, custom beam work and a large bathroom with split vanity, custom shower and large walk in closet. Also featured is a first floor bar, with a serving window to the deck, perfect for cocktail parties all year round and epic cookouts!
In the lower level, a large rec room features a second bar/kitchenette area, dining/card table zone and a private bedroom suite for overnight guest. The entire lower level features unobstructed windows to add plenty of natural light and a covered patio area which extends to the rear yard.
Like all of Biltbold homes, this one is constructed with extra care to be energy efficient and comfortable throughout the entire home. Biltbold leverages geothermal technology, high efficiency heat pumps, upgraded insulation and advanced framing techniques to ensure a tightly crafted envelope.
This home is complete and ready for its new owners. Agent has a financial interest.
Location
State PA
County Cumberland
Area Silver Spring Twp (14438)
Zoning RESIDENTIAL
Direction East
Rooms
Basement Daylight, Partial, Full, Heated, Improved, Outside Entrance, Partially Finished, Rear Entrance, Walkout Level, Windows
Main Level Bedrooms 1
Interior
Interior Features Bar, Built-Ins, Butlers Pantry, Carpet, Combination Dining/Living, Crown Moldings, Dining Area, Entry Level Bedroom, Family Room Off Kitchen, Floor Plan - Open, Kitchen - Gourmet, Kitchen - Island, Pantry, Primary Bath(s), Recessed Lighting, Upgraded Countertops, Wainscotting, Walk-in Closet(s), Water Treat System, Wet/Dry Bar, Wood Floors
Hot Water Tankless, Propane
Heating Energy Star Heating System, Heat Pump - Electric BackUp, Heat Pump(s), Programmable Thermostat, Central
Cooling Geothermal, Heat Pump(s)
Flooring Engineered Wood, Carpet
Equipment Built-In Microwave, Microwave, Range Hood, Oven/Range - Gas, Oven - Wall, Water Heater - Tankless
Fireplace N
Window Features Double Pane,Casement,Double Hung,Energy Efficient,Wood Frame
Appliance Built-In Microwave, Microwave, Range Hood, Oven/Range - Gas, Oven - Wall, Water Heater - Tankless
Heat Source Geo-thermal, Electric
Laundry Main Floor
Exterior
Exterior Feature Deck(s), Porch(es), Roof
Parking Features Garage - Front Entry, Garage - Side Entry, Garage Door Opener, Oversized
Garage Spaces 4.0
Utilities Available Propane, Electric Available, Cable TV Available, Phone Available, Under Ground
Water Access N
View Panoramic, Pasture
Roof Type Architectural Shingle
Accessibility None
Porch Deck(s), Porch(es), Roof
Attached Garage 4
Total Parking Spaces 4
Garage Y
Building
Story 3
Foundation Passive Radon Mitigation, Slab
Sewer On Site Septic
Water Well
Architectural Style Transitional
Level or Stories 3
Additional Building Above Grade, Below Grade
Structure Type 9'+ Ceilings,2 Story Ceilings,Cathedral Ceilings,High,Tray Ceilings,Vaulted Ceilings
New Construction Y
Schools
High Schools Cumberland Valley
School District Cumberland Valley
Others
Senior Community No
Tax ID 38-05-0435-181
Ownership Fee Simple
SqFt Source Assessor
Special Listing Condition Standard




