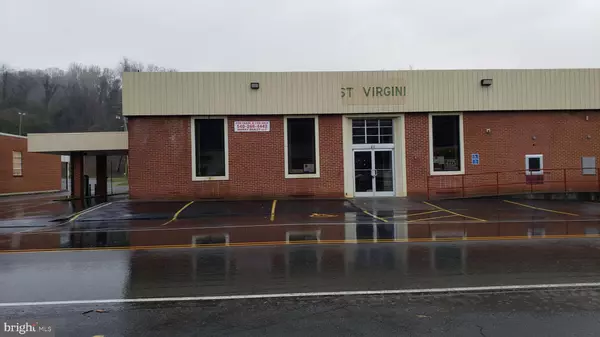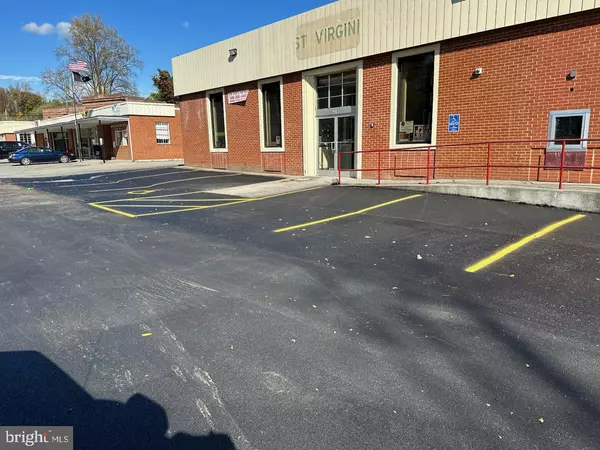40 MAIN STREET Boones Mill, VA 24065
UPDATED:
01/08/2025 05:19 AM
Key Details
Property Type Single Family Home
Sub Type Detached
Listing Status Active
Purchase Type For Sale
Square Footage 4,550 sqft
Price per Sqft $74
Subdivision None Available
MLS Listing ID VAFK2000034
Style Federal
Bedrooms 6
Full Baths 1
Half Baths 1
HOA Y/N N
Abv Grd Liv Area 4,550
Originating Board BRIGHT
Year Built 1955
Annual Tax Amount $2,700
Tax Year 2024
Lot Size 0.400 Acres
Acres 0.4
Property Description
Close the 2 lane Drive-Thru for an additional apartment unit.
4 Side Brick, 1 Story, inside 4884sf: The 2500sf retail space
Those 10 rooms can be bedrooms or office room
Commercial HVAC, Front is 12'-14' Tall building, Back lower.
Parking Lot at front, Side the 2 drive-through Ln, The backyard parking lot
The 2 drive-Through can be a parking lot, close up for additional retail/storage/office space.
The city limits do not have a lot of people but a lot of people live in Boones Mill.
This building is next to Roanoke & Rocky Mount. Virginia Tech, USPS, Shops,
Public Water, Sewer, Electric. Internet, Off busy Rt.220 Franklin-Virgil Goode Hwy.
Everyday about 30 thousand cars pass through Rt. 220 & Main Street.
Dimensions: Approximate 66 feet x 74 feet = 4884sqft.
Central AC & Heating System with 6 thermosphere, 3 Circuit Breakers
This 5,000+sf: Big retail store none zone area can be business, apartments or both
Big front door, 2 back exit doors. Many windows at the front, back & both sides.
1 Kitchen, 2 Rest room, 1 Utilities room, 1 storage, 1 safety deposit room.
#1. The big Retail Space about 2500sqft with a lot of big tall windows
#2. Room 16'8'' x 11' = 188sf 12' tall ceiling, without window.
#3. Room 16'8” x 12'9” = 210sf 12' Tall ceiling. With the window.
#4. Room 16'8” x 5' =100sf The Small room 12' tall ceiling.
#5. Room 16'8” x 30'4” = 510sf, 12' ceiling Exit door to rear parking, 2 windows.
#6. Room 14'3” x 7'10” = 105sf The safety deposit room, No window
#7. Room 14'3” x 7'10” =110sf, next to Drive-Thru, No window
#8. Room with small wall unit AC 11'8” x 9'7” =120sf
#9. Room 16'8” x 15'4” = 272sf next to drive-through with big windows,
#10. Room 16'8” x15'4” = 255sf 12' ceiling, Storefront, Big windows for sign.
#11. Close the 2 lane Drive-Thru build an additional apartment unit.
Updated the following and more:
1.
Location
State VA
County Franklin
Zoning NONE
Direction East
Rooms
Main Level Bedrooms 6
Interior
Interior Features Floor Plan - Open
Hot Water Electric
Cooling Central A/C, Heat Pump(s), Multi Units, Zoned
Flooring Concrete
Inclusions Everything inside the building: HVAC, Air condition, walls, and LAND included 3 lots and the creek. First lot is the main building lot, second lot is the parking lot near the creek and 3rd lot is the 2 drive-through lanes from Easy Street to the creek. Total about 22 parking spaces
Furnishings No
Fireplace N
Heat Source Electric, Geo-thermal
Laundry None
Exterior
Garage Spaces 20.0
Utilities Available Water Available, Sewer Available, Electric Available, Cable TV Available, Phone Available
Water Access Y
View Creek/Stream, Mountain, City
Roof Type Concrete,Flat
Street Surface Paved
Accessibility 32\"+ wide Doors
Total Parking Spaces 20
Garage N
Building
Lot Description Additional Lot(s), Adjoins - Open Space, Backs - Open Common Area, Backs to Trees, Cul-de-sac, Front Yard, Level, Mountainous, Rural, SideYard(s), Stream/Creek, Trees/Wooded, Unrestricted, Vegetation Planting, Road Frontage, Rear Yard, Premium, Private
Story 1
Foundation Concrete Perimeter, Slab
Sewer Public Sewer
Water Public
Architectural Style Federal
Level or Stories 1
Additional Building Above Grade
New Construction N
Schools
School District Franklin County Public Schools
Others
Pets Allowed N
Senior Community No
Tax ID 3020001200
Ownership Fee Simple
SqFt Source Estimated
Acceptable Financing Lease Purchase, Joint Venture, Industrial Development Authority, Assumption, Bank Portfolio, Contract, Exchange, Installment Sale, Negotiable, Private, Rural Development, Seller Financing, Variable
Horse Property N
Listing Terms Lease Purchase, Joint Venture, Industrial Development Authority, Assumption, Bank Portfolio, Contract, Exchange, Installment Sale, Negotiable, Private, Rural Development, Seller Financing, Variable
Financing Lease Purchase,Joint Venture,Industrial Development Authority,Assumption,Bank Portfolio,Contract,Exchange,Installment Sale,Negotiable,Private,Rural Development,Seller Financing,Variable
Special Listing Condition Standard




