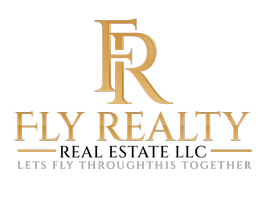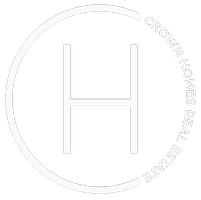9 SAILFISH DRIVE Mechanicsburg, PA 17050
4 Beds
5 Baths
5,242 SqFt
OPEN HOUSE
Sun Jul 06, 1:00pm - 3:00pm
UPDATED:
Key Details
Property Type Single Family Home
Sub Type Detached
Listing Status Active
Purchase Type For Sale
Square Footage 5,242 sqft
Price per Sqft $467
Subdivision Glendale Estates
MLS Listing ID PACB2018154
Style French
Bedrooms 4
Full Baths 3
Half Baths 2
HOA Fees $90/mo
HOA Y/N Y
Abv Grd Liv Area 5,102
Year Built 2023
Tax Year 2023
Lot Size 1.000 Acres
Acres 1.0
Property Sub-Type Detached
Source BRIGHT
Property Description
Location
State PA
County Cumberland
Area Silver Spring Twp (14438)
Zoning RESIDENTIAL
Rooms
Basement Partially Finished
Interior
Interior Features Ceiling Fan(s), Walk-in Closet(s), Upgraded Countertops, Carpet, Air Filter System, Built-Ins
Hot Water Other
Heating Forced Air
Cooling Central A/C
Fireplaces Number 2
Fireplaces Type Gas/Propane
Fireplace Y
Heat Source Geo-thermal
Exterior
Parking Features Garage - Side Entry
Garage Spaces 3.0
Utilities Available Water Available, Sewer Available, Electric Available
Water Access N
View Mountain
Roof Type Metal
Accessibility None
Attached Garage 3
Total Parking Spaces 3
Garage Y
Building
Story 2
Foundation Concrete Perimeter
Sewer On Site Septic
Water Well
Architectural Style French
Level or Stories 2
Additional Building Above Grade, Below Grade
New Construction N
Schools
High Schools Cumberland Valley
School District Cumberland Valley
Others
Senior Community No
Tax ID NO TAX RECORD
Ownership Fee Simple
SqFt Source Estimated
Acceptable Financing Cash, Conventional, VA
Listing Terms Cash, Conventional, VA
Financing Cash,Conventional,VA
Special Listing Condition Standard







